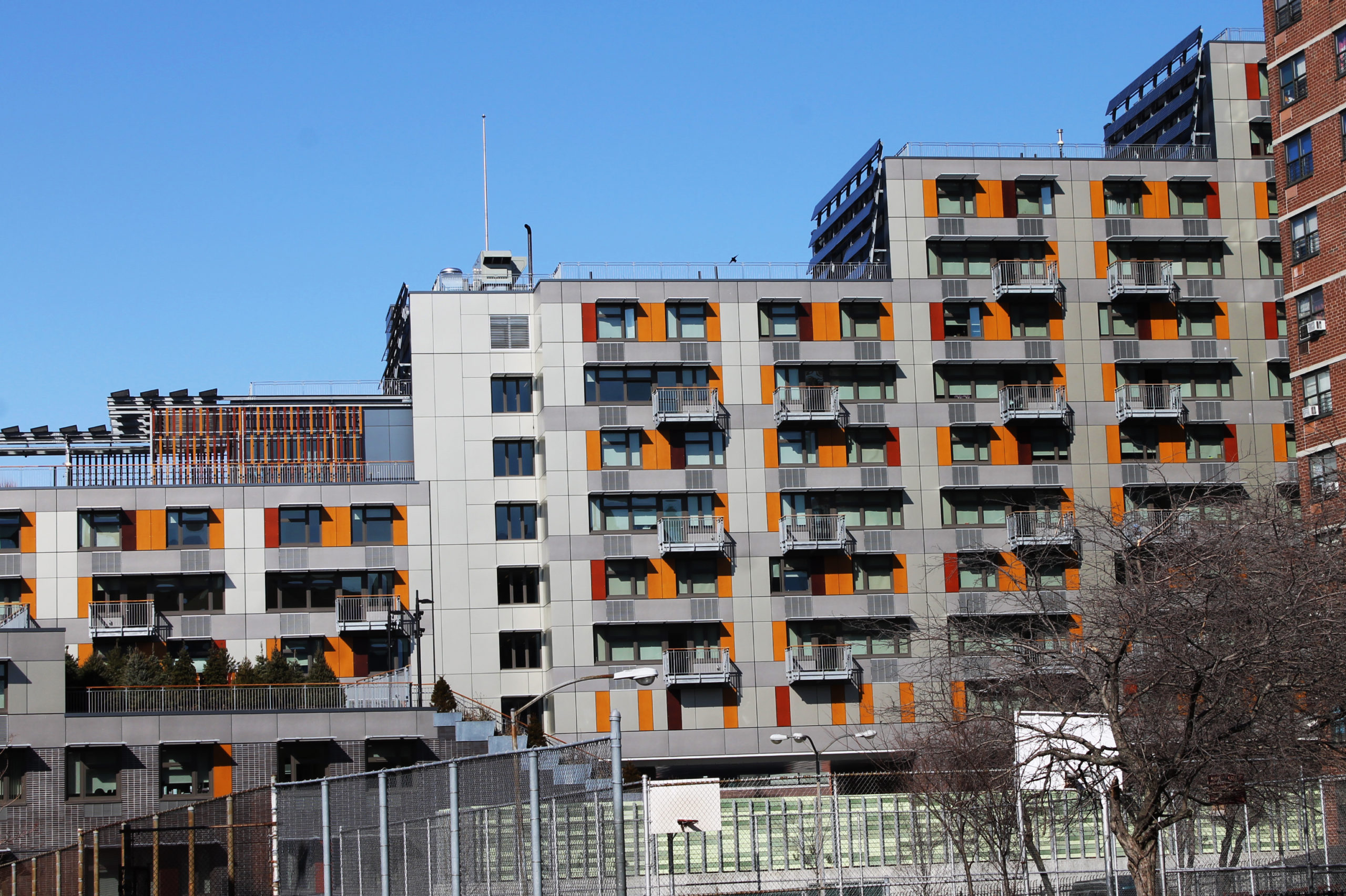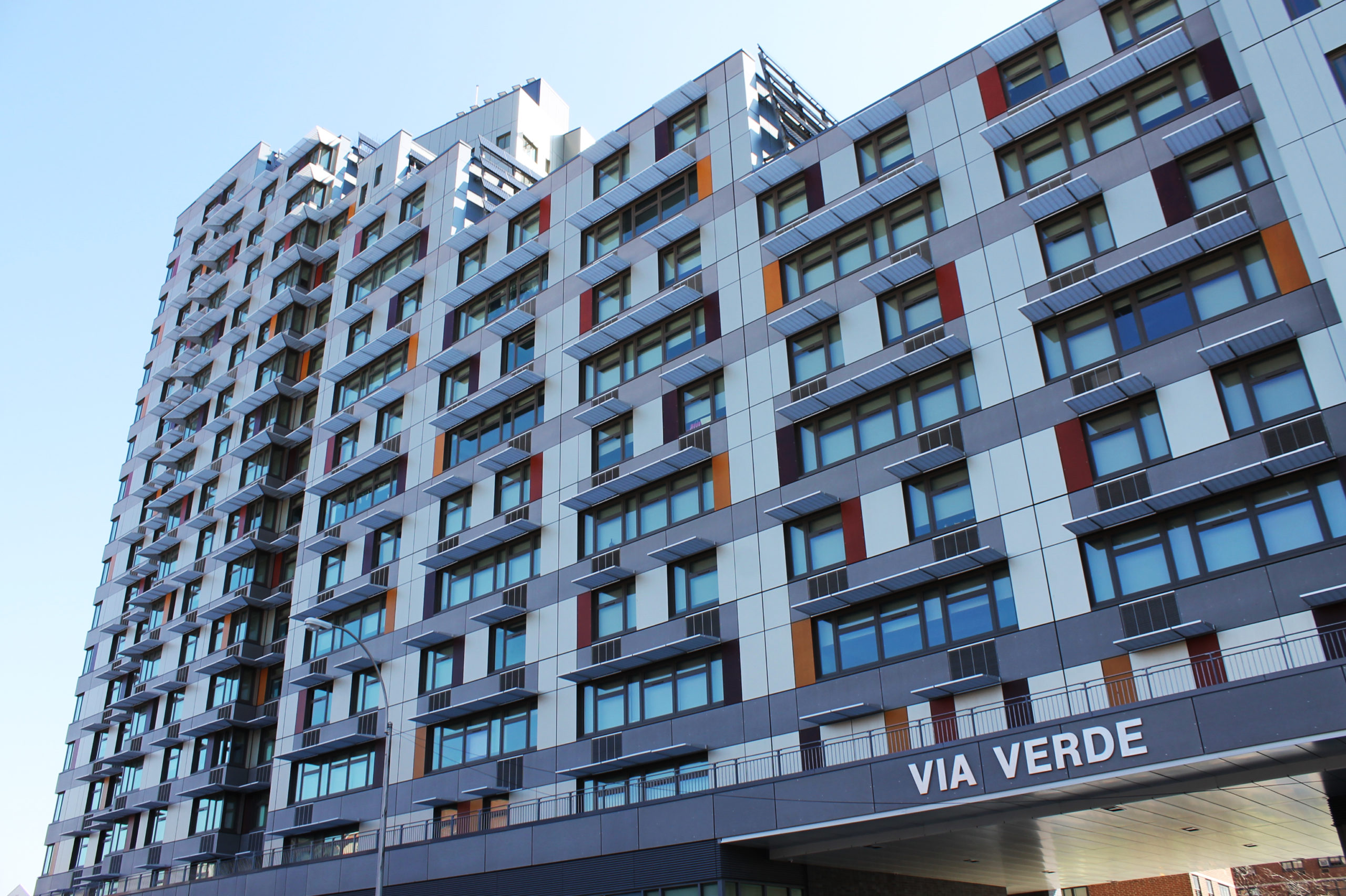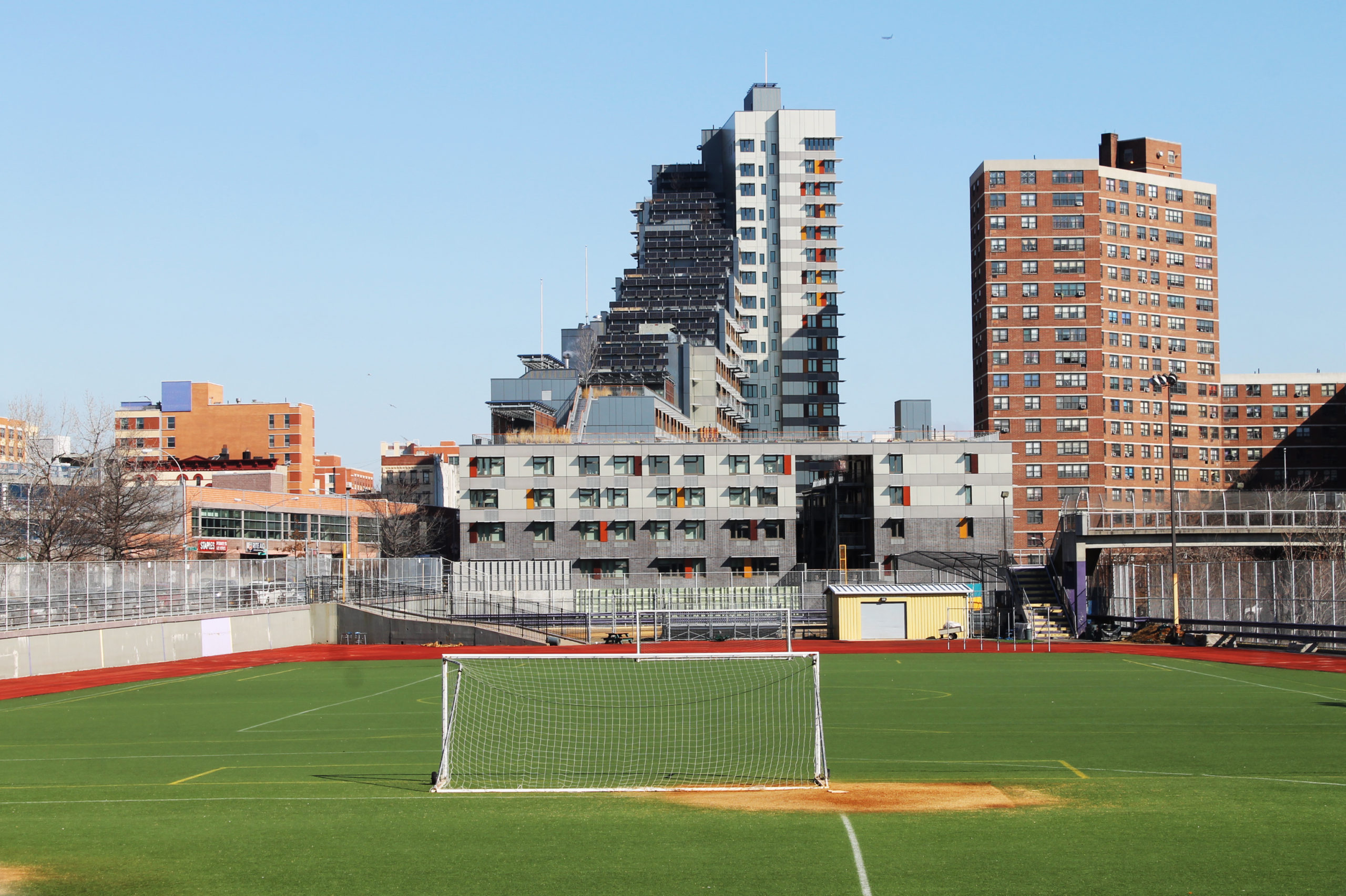The Via Verde project was a response to several challenges for the South Bronx community of New York City: lack of high-quality affordable housing and high rates of asthma and obesity. Delivered through a public-private partnership with a complex financing model, Via Verde offers affordable high-quality homes for a broad range of income levels. Based on existing case study reports, its most successful features are the health-focused amenities and sustainable design, alongside the project’s value in changing perceptions about high-rise housing in America.
Green roofs and food gardens are planted on the rooftops of each building – the organising design feature behind the project’s name, Via Verde, meaning green way in Spanish. The project was the winning design in the New Housing New York Legacy Project (NHNY) competition. The multi-award-winning project is hailed as ‘a model for affordable, green, and healthy urban living’ by the Urban Land Institute.(1)
This project is featured as one of our healthy urban development case studies.
| Location | New York City, USA |
| Project type: | Mixed-income residential, mixed-use |
| Site size: | 1.5 acres |
| Project size: | 222 units, 336,000 sq. ft (296,000 sq. ft buildings, 40,000 open space) |
| Goals: | Affordability, sustainability, health |
| Date started: | 2006 (planning), 2010 (construction) |
| Date completed: | 2012 |
| Project cost: | USD 98.8 million |
| Website: | N/A (see more information for case studies) |
| Stakeholders: | Phipps Houses and Jonathan Rose Companies, in partnership with Dattner Architects and Grimshaw, New York City Department of Housing Preservation and Development (HPD), the New York City chapter of the American Institute of Architects, the New York State Energy Research and Development Authority (NYSERDA), and the Enterprise Foundation. |
Health and wellbeing
The project was designed in response to the South Bronx’s significant challenges with high asthma and obesity rates, particularly among children. This part of NYC is a focus for environmental justice campaigns because it has a high concentration of industrial uses and vehicle traffic, alongside the city’s highest percentages of low income and minority populations.(2)
Via Verde’s ambition was to improve residents’ health through a combination of healthy living environments (focusing on indoor air quality) and amenities related to exercise and food growing. Viewing the project through the THRIVES framework, it is clear that many of Via Verde’s design strategies support health. A summary of these strategies is shown in the two tables below, using data from published case studies. (1,3)
| Planetary health | Buildings are over 30% more energy efficient than a baseline building, providing both energy and cost savings. Over 20% of the products used in construction were made of recycled materials, were locally manufactured, or both, and over 80% of the construction waste was recycled. |
| Ecosystem health | Green roofs absorb rainwater. Stormwater reclamation system is used to recycle rainwater for irrigation. Built on brownfield land with significant soil remediation. |
| Local health | Indoor air quality supported through low- and no-VOC materials, natural ventilation (operable windows and cross-ventilation), no smoking in common areas. South facing buildings take advantage of views to open space and solar gain. Bike storage room and a fitness centre. Green roofs reduce impact of urban heat island effect and sunshade and insulation reduce the need for mechanical air conditioning. Social programmes, such as movie nights, in outdoor amphitheatre and courtyard. Food growing club and education for children. Affordable housing (see below). Healthcare facility and pharmacy within the development. Located within easy walking distance of transit stops (subway and buses), schools and daily services (e.g. grocery store, etc.) Stairs have been designed with prominent location and natural lighting to encourage use. |
| Inclusion | Informed by a community-based planning process beginning in the early 1990s. Members of Bronx Community Board 1 met regularly with the development team to raise community views. All components of the development are accessible to people with disabilities. |
| Equity | All residents access the buildings through the same entrance. Housing units of different tenures are not visibly different and all residents have access to amenity space, including the rooftop gardens. Bronx Community Board 1 was involved in expressing community needs to the design team and they supported the project’s strategies for affordable and healthy housing. Informed by a community-led planning process beginning in the 1990s that prioritised environmental and social sustainability. |
| Sustainability | In addition to all of the above, the project achieved LEED Gold and exceeds the New York State Energy Research and Development Authority (NYSERDA) and Enterprise Green guidelines. |
Via Verde provides affordable housing for low and moderate incomes, within a high-cost city. Out of the total 222 units, there are 151 rental units designated as affordable for households earning 40 to 60% of the area median income (AMI). The term of affordability is 30 years for the rental units, after which the owners may reposition the pricing of the units. There are also 71 units designated to be affordable for households earning 70 to 100% of AMI. The co-op owners may sell at any time; but must sell to income-qualified buyers (see ULI reference for more detail).
Concerns about environmental justice in the South Bronx remain an important issue for residents. A community group called South Bronx Unite has partnered with Columbia University to measure local air pollution concentration levels, educate local students and lobby for change. The project is explained in a YouTube video and the results provide evidence of the ongoing health risks associated with industrial activity and traffic in the South Bronx (5,6).


Grimshaw Architects produced the video below about Via Verde. Residents, Raquel Lizardi and Philip Lee, talk about the impact that the building and its gardens have had on their daily lives, particularly gaining a sense of security and connection to nature. Architects discuss the value of the project as a model for sustainable and affordable housing.
Lessons learned
Replicability of the project is seen as difficult due to its complex financing (grants, loans, tax credits, and other funding mechanisms) involving 19 public, private, and non-profit funding sources (1). However, the city’s Department of Housing Preservation and Development (HPD) learned from this project resulting in ‘a greater emphasis on sustainability in their RFP [request for proposal] process for new projects, and the Department is using the design competition platform to solicit proposals to meet other housing needs’ (3).
Other key achievements and lessons include:
- Via Verde provided a test bed for innovative design strategies that the developer and design team have used elsewhere, including: a prefabricated rainscreen technology, wall-mounted PV panels, and the vertical open space network (3).
- Utility costs are projected to be more than $115,000 lower each year due to the on-site energy systems, compared to a baseline building (3).
- Residents describe the benefits for their daily lives and wellbeing (see videos).
Videos of the project provide more information on the design process and outcomes. In addition to the Grimshaw Architects video above, ULI produced a case study video:
ULI Case Studies: Via Verde in NYC (YouTube)
More information
- Urban Land Institute, 2014. ULI Case Studies: Via Verde. Available at: https://casestudies.uli.org/via-verde/ (accessed 3.14.22)
- Maantay, J., 2007. Asthma and air pollution in the Bronx: Methodological and data considerations in using GIS for environmental justice and health research. Health Place 13, 32–56. https://doi.org/10.1016/j.healthplace.2005.09.009
- US Department of Housing and Urban Development, n.d. Bronx, New York: Innovative Design of Via Verde’s Affordable Housing Development. HUD USER Off. Policy Dev. Res. Available at: https://www.huduser.gov/portal/casestudies/study_10012012_1.html (accessed 3.14.22).
- Pineo, H., 2020. Towards healthy urbanism: inclusive, equitable and sustainable (THRIVES) – an urban design and planning framework from theory to praxis. Cities Health 0, 1–19. https://doi.org/10.1080/23748834.2020.1769527
- Hilpert, M., Johnson, M., Kioumourtzoglou, M.-A., Domingo-Relloso, A., Peters, A., Adria-Mora, B., Hernández, D., Ross, J., Chillrud, S.N., 2019. A new approach for inferring traffic-related air pollution: Use of radar-calibrated crowd-sourced traffic data. Environ. Int. 127, 142–159. https://doi.org/10.1016/j.envint.2019.03.026
- Shearston, J.A., Johnson, A.M., Domingo-Relloso, A., Kioumourtzoglou, M.-A., Hernández, D., Ross, J., Chillrud, S.N., Hilpert, M., 2020. Opening a Large Delivery Service Warehouse in the South Bronx: Impacts on Traffic, Air Pollution, and Noise. Int. J. Environ. Res. Public. Health 17, E3208. https://doi.org/10.3390/ijerph17093208

