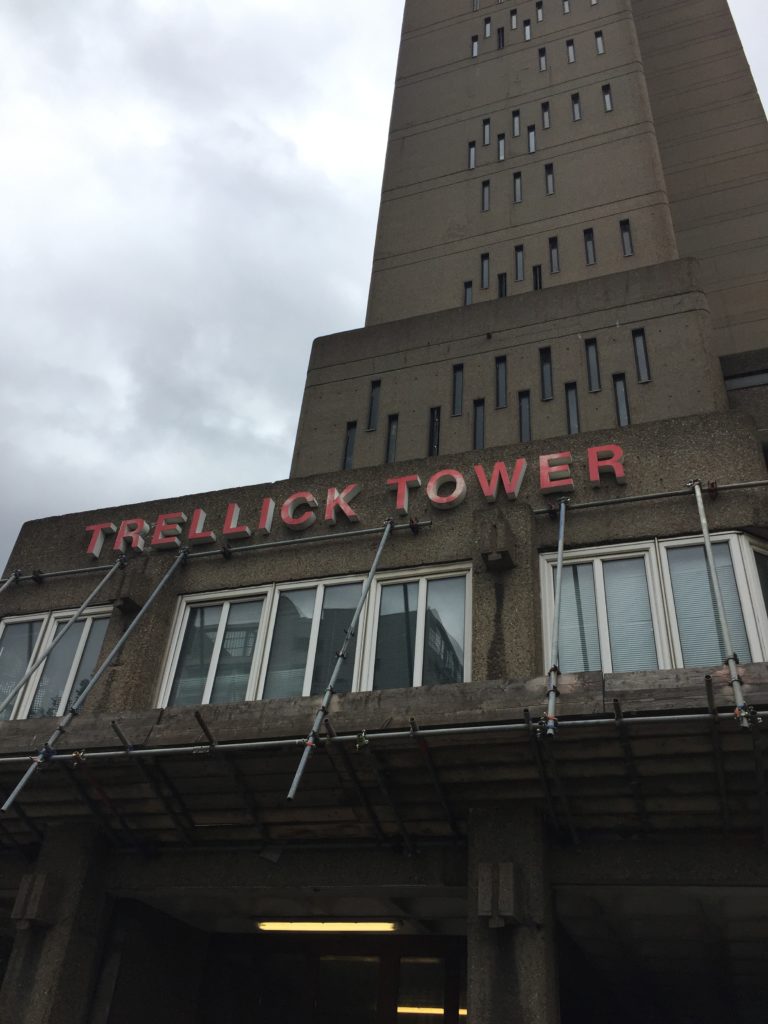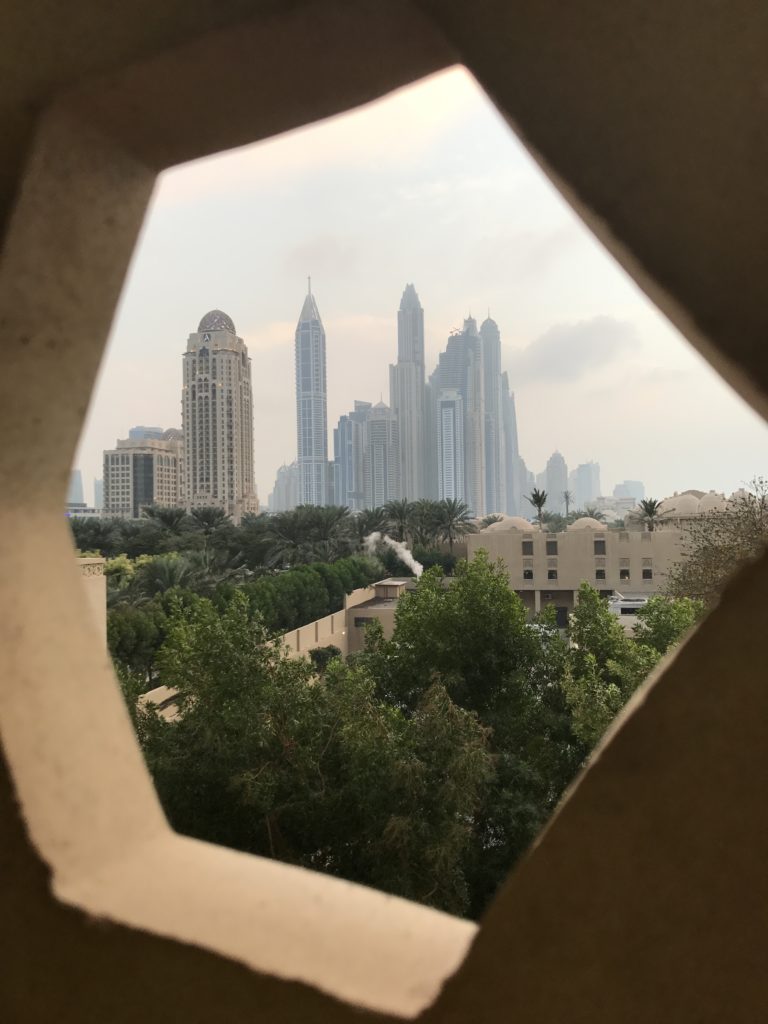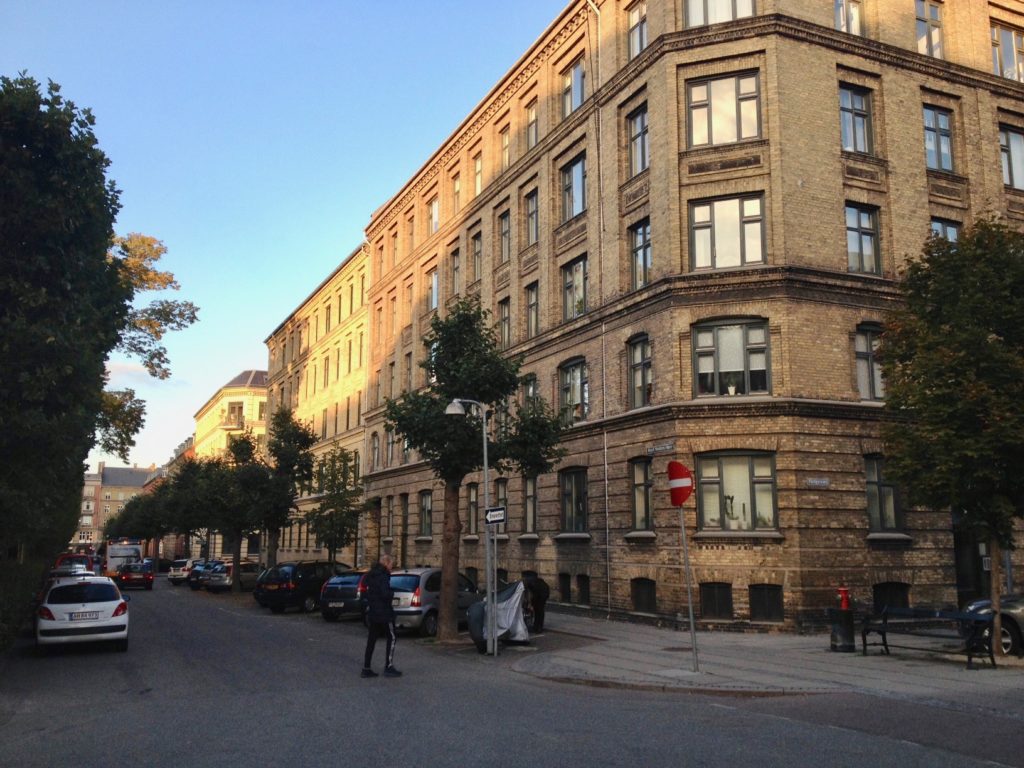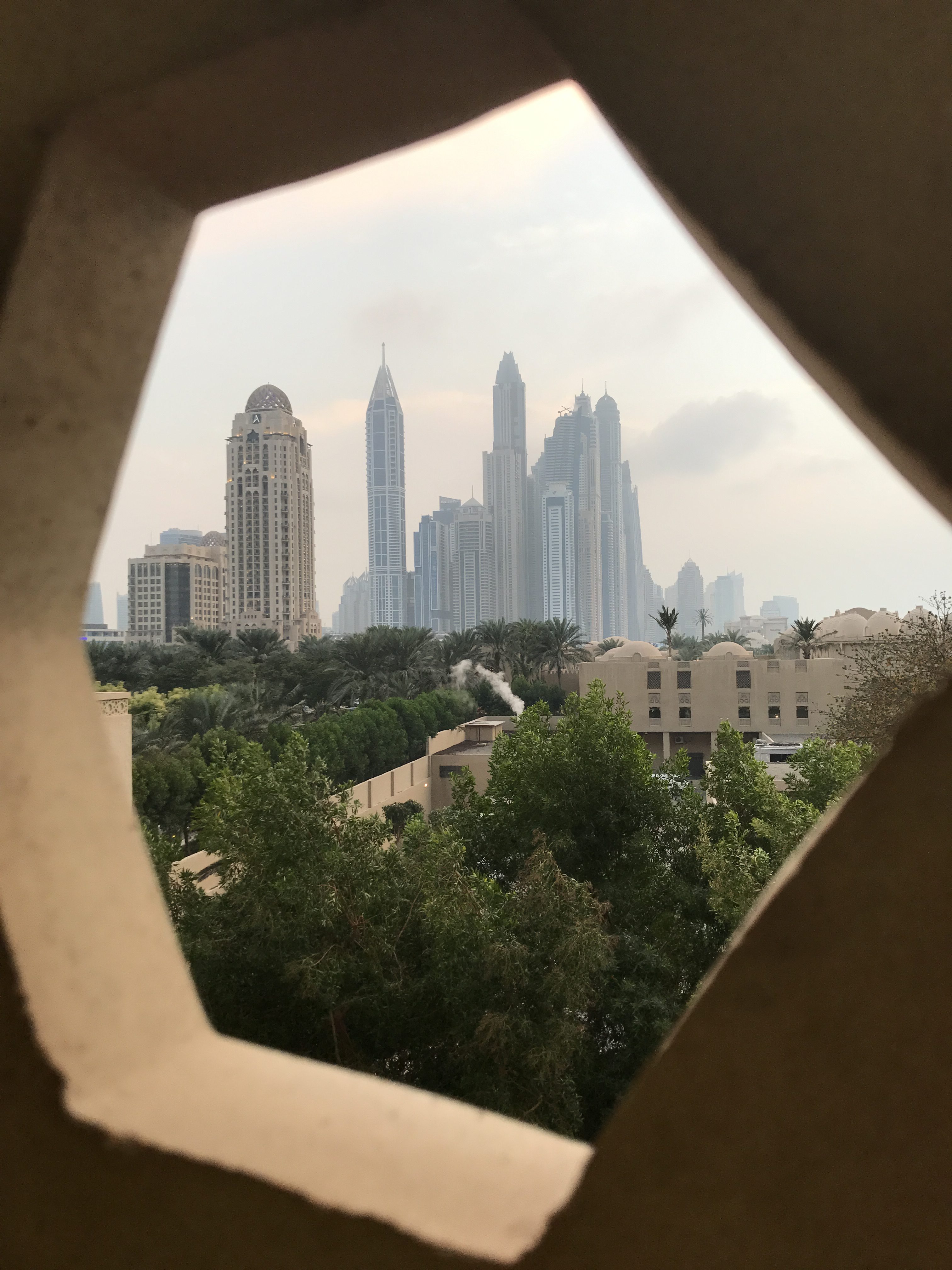Cities around the world use tall buildings to accommodate high density development in well-serviced areas. Yet the list of potential negative impacts of tall buildings seems to outweigh the benefits. As the Grenfell Tower tragedy so horrifically demonstrated, if tall buildings are poorly designed or managed they can have catastrophic impacts on residents. Many urbanists argue that even high quality well-maintained tall buildings are bad for residents’ wellbeing. Given the need to accommodate so much urban growth in a sustainable, equitable and affordable way, can we consider tall buildings as a viable housing solution?

Swiss-born architect Le Corbusier proposed the use of tall buildings as a means of lifting the urban poor out of overcrowded squalid slums in early 20th century Europe. His designs extended to sixty stories for offices and seventeen for dwellings and were surrounded by park land.1 These vertical cities were intended to include ample recreational facilities (including on rooftops) with attention to noise pollution, sunlight and thermal control, among other health-related design measures. Alexi Marmot argued that many British and American 1950s and 1960s high-rise housing estates inspired by Le Corbusier failed to implement features he deemed essential such as the provision of social and sport facilities, management services and regular community policing.1 These buildings therefore failed to realise Le Corbusier’s vision and many have since been demolished.

The Draft London Plan says that ‘tall buildings can form part of a strategic approach to meeting regeneration and economic development goals, particularly in order to make optimal use of the capacity of sites which are well-connected by public transport and have good access to services and amenities’.2 It also references other positive benefits of high buildings including: they act as navigation aids in the city and they contribute to the London skyline and the city’s identity. Although one could ask the cut-off point for the latter two benefits, as examples like Dubai show that after a while another tall building doesn’t stand out that much.
The list of potential negative impacts of tall buildings in the Draft London Plan is quite long:
- visual impacts at multiple scales (including on heritage assets)
- microclimate effects (wind, canyon effects) and impact on air pollution particle movement
- reflective glare (see infamous example of walkie-talkie building burning car)
- interference with aviation, telecommunication, etc.
- impact on neighbouring buildings’ sunlight, temperature, wind, etc.
- noise pollution
- effect on local infrastructure requirements.
The Create Streets charity has been lobbying for the avoidance of multi-storey residential development in London since 2013. They argue that very few people choose to live in tall buildings (with notable exceptions like the Barbican). Counterintuitively, they also claim that you can fit the same number of people in dense townhouse development using the same land area.3 Their list of detrimental impacts of tall buildings includes:
- usually disliked by residents
- correlated with bad outcomes for residents
- bad for society and crime levels
- poor return on investment over the long-term
- more expensive to build and maintain
- bad for children and families.3
Many tall buildings around the world are luxury developments with high-end design and amenities for residents. So is the wellbeing of residents an issue of design and execution or would residents of all tall buildings experience negative results? As with anything related to urban development, equity becomes a key issue. In London, tall buildings are used as a way to make urban infill development economically viable. Taller buildings have more housing units bringing returns to the developer, and those units with a view can bring in a premium. We as planners are told that the overall viability of a site depends on the additional storeys added to tall buildings. Allowing these storeys may increase the number of affordable homes that can be constructed on the site alongside other amenities such as playgrounds.
As usual, there are a number of issues for planners to balance and there are no categorically right or wrong answers. High density is good for walkability and environmental sustainability, but it is very unclear whether tall buildings are the right form to achieve these aims. Some of the negative impacts outlined above can be mitigated through design and engineering measures. For my personal living preference, Le Corbusier’s limit of seventeen stories for residential buildings still seems quite tall. There may be a natural height limit that humans find manageable. I would prefer the 5-6 storey apartment blocks of Copenhagen to the towers of Tokyo, but perhaps we can adapt to what we can afford.

References
- Marmot AF. The Legacy of Le Corbusier and High-Rise Housing. Built Environment; London. 1981;7(2):82–95.
- Mayor of London. Policy D8 Tall buildings. Draft New London Plan. https://www.london.gov.uk/what-we-do/planning/london-plan/new-london-plan/draft-new-london-plan/chapter-3-design/policy-d8-tall-buildings. Published November 14, 2017. Accessed April 26, 2018.
- Boys Smith N, Morton A. Create streets: Not just multi-storey estates. Policy Exchange and Create Streets. 2013.


Hi Helen. I always go back to the often reproduced diagram in the Rogers’s report ‘Towards an urban renaissance’ for the density vs. height comparison. Useful in showing terrace housing, perimeter block and tower blocks at same density under certain conditions.
Thanks Marcus. That sounds like a very useful resource. The Draft London Plan also asks for 3D models of proposed buildings to really understand their impact.