The Bullitt Center office building in Seattle, USA pioneered deep green design methods that pushed the boundaries of sustainable architecture. Owned and operated by the Bullitt Foundation, the building is described by Robert Peña and colleagues as catalysing ‘a shift in outlook from the notion of buildings as machines for living to that of buildings as living systems’ (1). Collaborating with the city and a local university, the Bullitt Center project led to a new Living Building Pilot Programme in Seattle and detailed post-occupancy evaluation data to continually improve the functioning of the building for people and the planet.
This project is featured as one of our healthy urban development case studies and this case is adapted from the full version in Healthy Urbanism.(2)
| Location | Seattle, Washington, USA |
| Project type: | Office |
| Project size: | Six storeys, 51,000 square feet |
| Goals: | To promote ‘huge leaps’ in sustainable design and the idea that cities must address their resource flows locally. |
| Date started: | July 2011 |
| Date completed: | March 2013 |
| Project cost: | $32,500,000 (see financial case study) |
| Stakeholders: | Bullitt Foundation (owner), Core & Shell Miller Hull Partnership (architect), Point32 (development partner), PAE Consulting Engineers (MEP engineering), Luma Lighting Design (lighting), 2020 Engineering (water systems), Berger Partnership (landscape architecture), Schuchart (main contractor) |
| Website: | https://bullittcenter.org/ |
Health and wellbeing
The Bullitt Center is an ‘audacious and provocative’ experiment and ‘living proof’ of the economical and technical viability of sustainable buildings (3). The project’s certification with the performance-based Living Building Challenge assessment tool means that it has met stringent sustainability standards across seven domains: place, water, energy, health and happiness, materials, equity, and beauty.
A summary of health-related design and planning strategies adopted at the Bullitt Center is shown in the tables below and aligned to the THRIVES framework(4), using information from (1,3).
| Planetary health | Heating and cooling from closed-loop geothermal wells which provide a heat sink/source for water-to-water heat pumps. Triple glazed windows and high-performance walls for energy efficiency. Roof-top photovoltaic solar panels (242 kW) produces more electricity than the building uses. Building form and glazing optimised to balance heat loss through the envelope and solar heat gains through windows throughout the year. Also influenced by desire for fresh air and daylight. |
| Ecosystem health | Rainwater stored in a 50,000 gallon cistern and used for hygiene, irrigation and potentially drinking after purification. Stormwater and excess on-site water filtered through greywater infiltration system. Composting toilets were installed and used for seven years, creating two bi-products and using 96% less water than standard toilets, before replacing for vacuum flush toilets. |
| Local health | Ventilation system with 65% effective sensible heat recovery and demand controlled fresh air ventilation for indoor environmental quality. Thermal comfort aided by low-velocity ceiling fans, radiant in-floor heating and cooling pipes, shading through exterior automated blinds and natural ventilation with passive cooling system (windows are automatically opened in summer nights to flush out hot air and cool the concrete slabs). All occupied spaces in the building have access to fresh air and daylight. Physical activity is encouraged through bicycle storage, showers and the ‘irresistible staircase’ made of wood and steel-clad steps with views to the city. |
| Inclusion | The Center was designed to facilitate health and wellbeing benefits for all users. Meetings in the pre-design phase involved various stakeholders and parties interested in the project such as members of the local design community, a city government-sponsored Technical Assistance Group, and other local representatives. |
| Equity | The project has benefitted its surrounding neighbourhood by revitalising the adjacent park.. |
| Sustainability | Promotes wellbeing and health of current and future generations through environmentally sustainable measures during construction and occupation stages. As a ‘deep green’ building, Bullitt Center achieves sustainability through innovative technologies, renewable energy systems and building design. Educational signs around the building act as cues to staff about the building’s sustainability goals and may influence pro-environmental behaviour. The building is also open for public tours, which could produce wider benefits if the deep green approach is adopted elsewhere. |
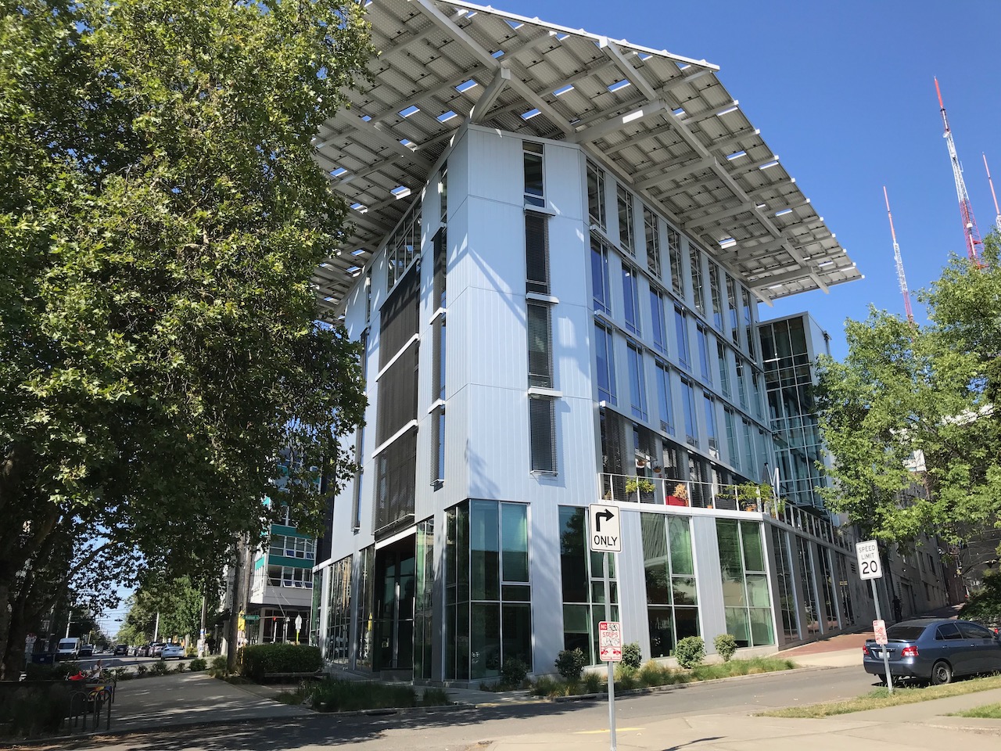
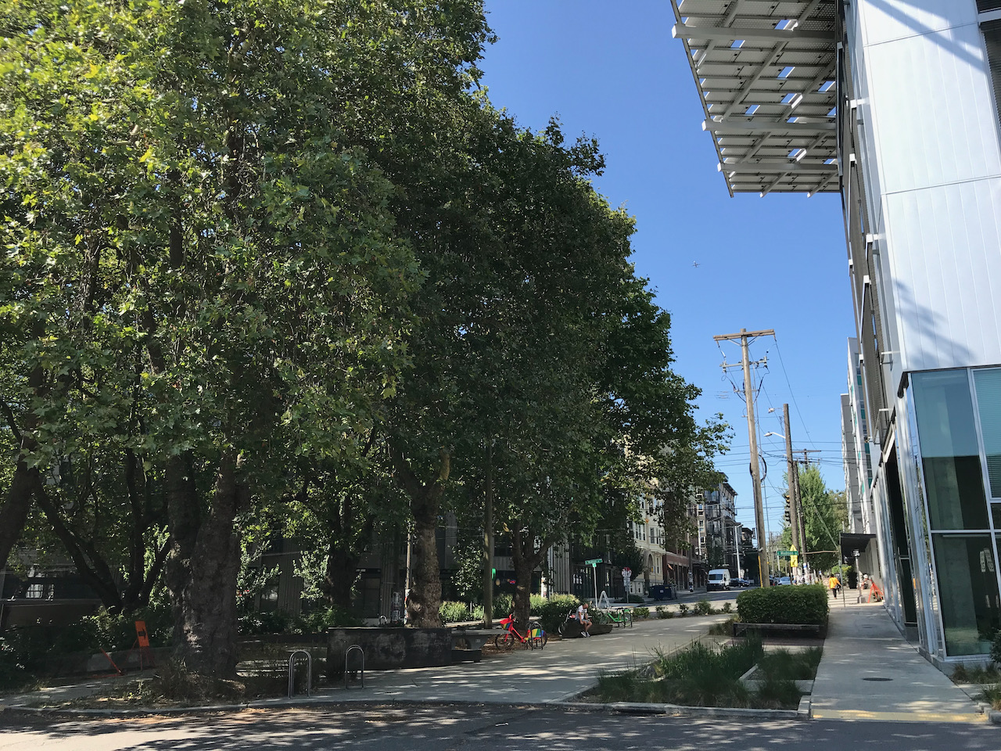
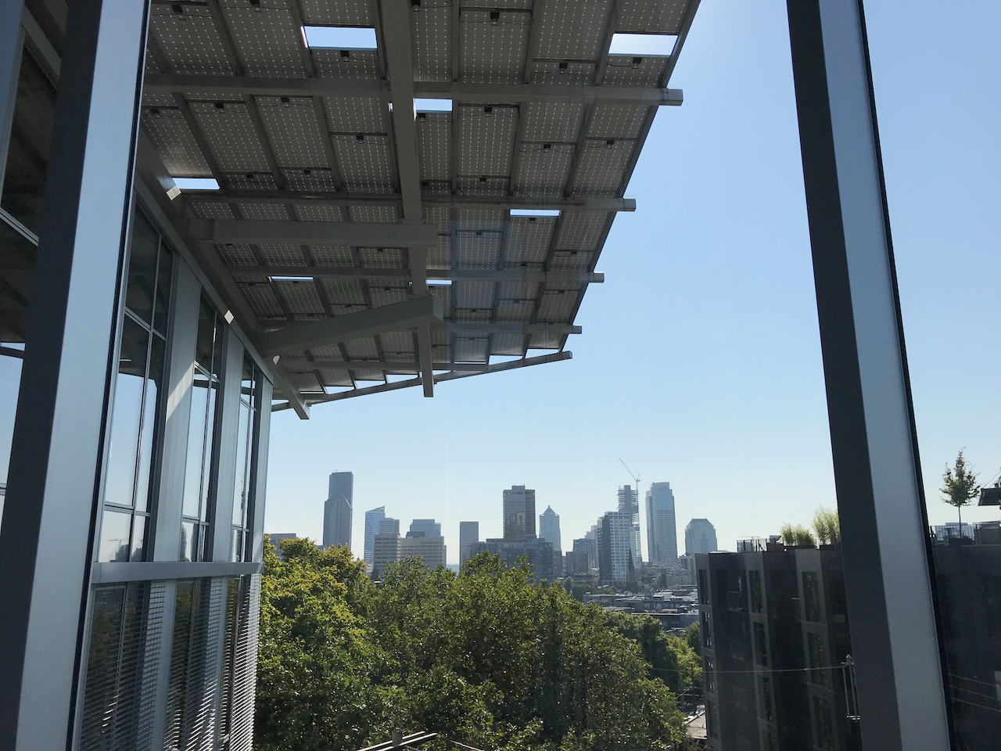
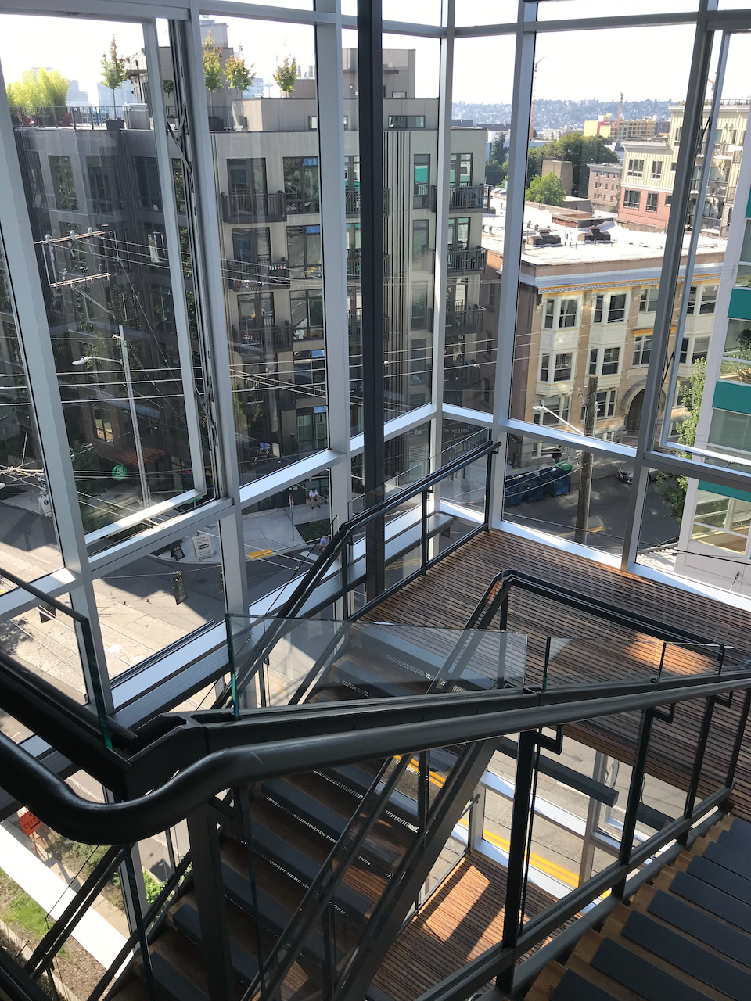
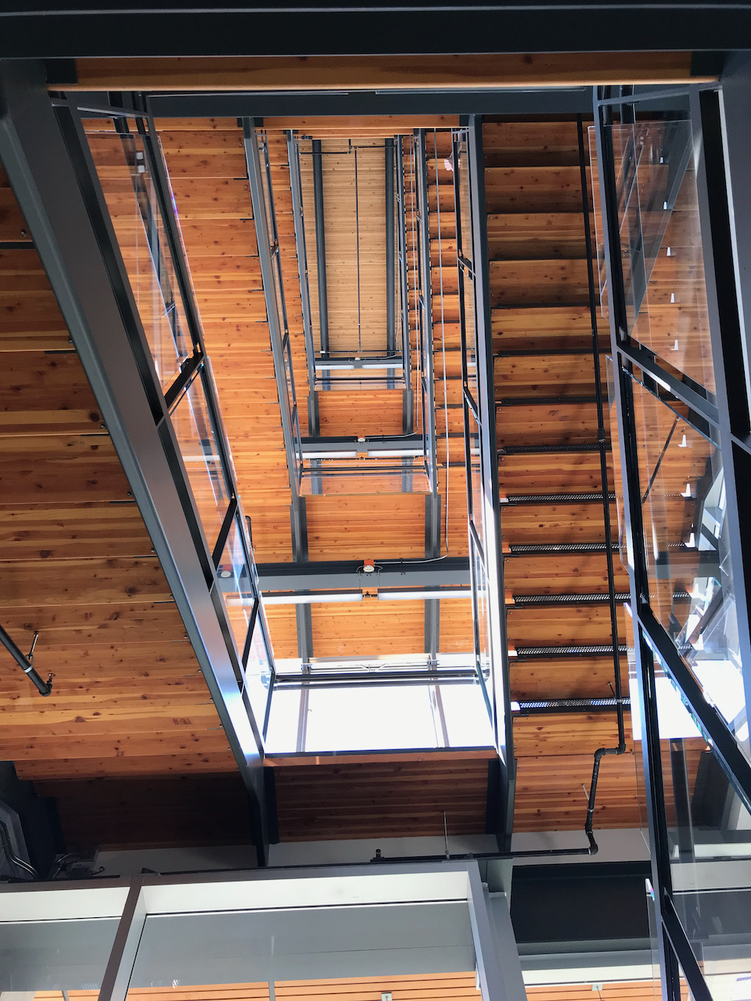
A smart building control system operates the mechanics and logs data about the building, as detailed by Peña (3): ‘This system monitors, logs and controls the building’s mechanical heating and cooling systems, the supply and wastewater systems, the air supply and exhaust systems, and sump pumps. This system also monitors, collects and logs data from the weather station and indoor sensors, water meters, pump flows, thermal energy, fans and window operations.’
The International Living Future Institute has produced a video of the Bullitt Center.
Achievements
The Bullitt Center building has achieved extraordinary levels of energy efficiency through integrated architectural and engineering design, cutting-edge technology and components, non-toxic building materials, and strong leadership from the Bullitt Foundation.
A valuation of the ecosystem services supported by the Bullitt Center is estimated to be worth roughly $18.45 million in public benefits over a 250-year period from six features: site transportation benefits, rainwater capture and reuse, composting toilet, energy efficiency, solar array, and Forest Stewardship Council wood (5).
Post-occupancy evaluations show that the building has operated better than expected in terms of energy use and that most staff are satisfied or highly satisfied with the workplace.(1,6) The active design measures have resulted in greater stair usage than typical office buildings and a transport mode shift toward public transit when comparing employees before and after moving into the building.(6)
The project is considered ‘the greenest commercial building in the world’ and has received numerous awards including: Sustainable Building Industry Council Beyond Green Awards, Category A: High-Performance Building, 2014; Architizer A+Awards, Finalist & Special Mention—Architecture + Sustainability, 2014; Green Dot Award, Excellence in Green Services Award, 2013 and AIA Northwest & Pacific Region, Special Jury Recognition, 2013.
Lessons learned
- A highly collaborative, inclusive and integrated process was needed throughout the project encompassing the client, design teams, engineers, contractors, suppliers, multiple jurisdictions, and the greater community. Peña explains that Point 32, the representatives of the Bullitt Foundation, were ‘absolutely critical’ to the collaboration and overall project success: ‘Headed by Chris Rogers and Chris Faul, Point 32 managed site and design team selection, permitting, financing, construction, media and communications. They worked with the City of Seattle to develop and enact the Living Building Pilot Program, Ordinance123206, which facilitated permitting for some of the building’s departures from typical methods for water supply, stormwater management, waste treatment, and power supply, and it signaled the City’s support of much higher standards for building performance.’(3)
- Most of the building’s performance goals had never been considered feasible or assessed before. The pre-construction planning phase therefore required close communication with the relevant public agencies to study these new features and examine them against the existing building codes (see above).
- The anticipated cost of the project was lower than the actual cost, but this was not factored into the initial design process. Two main expenses included efficient technologies and systems that were at the prototype stage (e.g. the composting toilets) and therefore were not competitively priced. Peña notes that ‘budget is never a secondary matter, and a lot of time and design effort was expended before a cost analysis was carried out. (…) Performance and cost targets should be equally unambiguous and arrived at as early in the design process as possible, and a cost estimator should be at the table from the beginning.’(3)
- Denis Hayes, CEO of the Bullitt Foundation and project leader calls the Center ‘a giant science experiment.’ Ongoing evaluation has allowed the building manager’s to adapt the technologies and systems to ensure high performance and occupant satisfaction. For example, after seven years of operation a decision was taken to remove the composting toilets. A lessons learned report has been published by the Bullitt Center to ensure that this viable technology can be properly sized and installed in future projects.(7) Other examples of adjustments and evaluation findings are available in references (1,3,6).
More information
- Peña, R., Meek, C., Davis, D., 2017. The Bullitt Center: A Comparative Analysis Between Simulated and Operational Performance. Technol. Des. 1, 163–173.
- Pineo, H., 2022. Healthy Urbanism: Designing and Planning Equitable, Sustainable and Inclusive Places. Palgrave Macmillan, Singapore.
- Peña, R.B., 2014. Living Proof: The Bullitt Center, High Performance Building Case Study.
- Pineo, H., 2020. Towards healthy urbanism: inclusive, equitable and sustainable (THRIVES) – an urban design and planning framework from theory to praxis. Cities Health 0, 1–19.
- Cowan, S., Davies, B., Diaz, D., Enelow, N., Halsey, K., 2014. Optimizing Urban Ecosystem Services:The Bullitt Center Case Study. Ecotrust, Portland, Oregon.
- Burpee, H., Gilbride, M., Douglas, K., Beck, D., Meschke, J.S., 2015. Health Impacts of a Living Building. University of Washington, Seattle, WA
- Bullitt Center, 2021. The Bullitt Center Composting Toilet System A White Paper on Lessons Learned.
