Grow Community is a planned residential community of 142 homes on an 8-acre site on Bainbridge Island in Washington State, USA. The investors pushed for high sustainability credentials and a range of affordable property types. This push, alongside early engagement with local residents, led the project team to design the development using the One Planet Living Framework, a guide to reduce the community’s ecological footprint and facilitate health and happiness. The masterplan outlined a compact community with shared gardens and greenspaces, energy efficient buildings, and reduced water use. In addition to housing, the development includes a community centre, early childhood centre, and approximately 2 acres of open space and community gardens.
This project is featured as one of our healthy urban development case studies and this case study was written by Elizabeth Cooper and Helen Pineo.
| Location | Bainbridge Island, Washington |
| Project type: | Residential |
| Project size: | 8 acres (3.2 hectares), 142 homes |
| Goals: | Sustainable and affordable housing, improve residents’ quality of life, intergenerational community connections, and management of resources and natural surroundings |
| Date started: | 2011 |
| Date completed: | 2022 |
| Stakeholders: | Developer: Asani Architects, Architects/designers: Davis Studio Architecture + Design, Cutler Anderson, Hartman Architecture + Design, Construction: PHC Construction |
| Website: | https://growbainbridge.com/ |
Health and wellbeing
Focus groups with Bainbridge residents had a strong influence on this project, guiding decision-making at every level from material selection to site layout. Residents wanted a place that felt safe for children, where they would know their neighbour and where social connection was built into the fabric of the place.(1) These early interactions showed that residents wanted the project to support health and happiness from a very holistic perspective, not just physical health.
Health and happiness became core to the project design and they were considered through all of the strands of the One Planet Action Plan, guiding planning, design and ongoing assessment. One example of how the principles affected decision-making relates to windows. The team considered vinyl and wood window frames, with the former being cheaper. Wood frames were selected for their benefits for indoor air quality and longevity (translating into financial savings for home-owners).
The One Planet Action Plan provided ten principles for Grow Community (2):
- Health and Happiness
- Culture and Community
- Zero Carbon
- Local and Sustainable Food
- Sustainable Transport
- Sustainable Materials
- Equity and Local Economy
- Land Use and Wildlife
- Sustainable Water
- Zero Waste
These principles translate into actions that support health and wellbeing, summarised in the tables below as they relate to the THRIVES framework (3), from sources (1,2,4).
| Planetary health | Reducing site energy use through design and building materials. Zero carbon buildings were to be achieved by 2020 through energy efficient design and the provision of renewable energy sources such as photovoltaic solar panels. Locally sourced (within 500 km) heavy construction materials. Landscaping supports pollinators. |
| Ecosystem health | Use of sustainable materials to achieve cost-efficient homes, and reduce waste during construction (i.e., 100% Sustainable Forestry Initiative certified timber, 99% of construction waste diverted from landfill). Water strategies include lower water and energy bills to encourage smarter water use, and the design of an effective water consumption reduction program. The goal was to reduce total water consumption by 47% (by 2020). Zero waste goals were to be met by reducing the waste generated by the residents by 70% by 2020 through reuse and recycling. The goal was for total average household waste to be reduced from the local average of 32 gallons (121 litres) per week to less than 10 gallons (38 litres) per week. Design of rain gardens to encourage new habitat and storm water management. 95% of the total runoff from pollution generating impervious surfaces was designed to be treated to meet Washington State Department of Ecology standards. Tree canopy was designed to cover 35% of the site. Reducing private car use by providing access to public transport (ferry connection to Seattle), improved bicycle and pedestrian paths, and a community shared vehicle club (see lessons learned). Cars are stored separate to homes. |
| Local health | The community was planned with each household having access to community garden space for food production, wellbeing and social interaction. Indoor environmental quality was addressed through material selection, heating and ventilation (electrically powered air source heat pumps with heat exchangers) and natural light, for example. |
| Inclusion | The design process was participatory in nature, including focus groups set up to define the ‘ideal’ neighbourhood. The community was designed with intergenerational living in mind. Ten percent of the housing was universally designed, creating accessible spaces and options for residents to age in community. The inclusive design incorporates community spaces to enable interaction. Furthermore, accessible design also incorporates close distancing to amenities such as shops, restaurants, and theatres. |
| Equity | Equity was explicitly included in the program mission and was included with local economy in the listed goals of the development. The community aimed to attract a diverse population (in age and economic groups) and develop an economically accessible and safe neighbourhood. The key performance indicators defined in the One Planet Living framework for equity are as follows: Age and income diversity: a diversity of age and economic groups will be represented in the residents at Grow Community. Design for accessibility (see Inclusion). Design to encourage connection (via built environment and community programmes): within 18 months of occupation, residents will know more than 50% of their neighbours in each micro-neighbourhood. |
| Sustainability | Sustainability was integral to the mission of the development, and multiple goals were established in the planning process to promote sustainability, across the following categories 1) zero carbon buildings, 2) sustainable transport, 3) sustainable materials, 4) sustainable water and 5) zero waste. See Planetary and Ecosystem Health above for detail. |
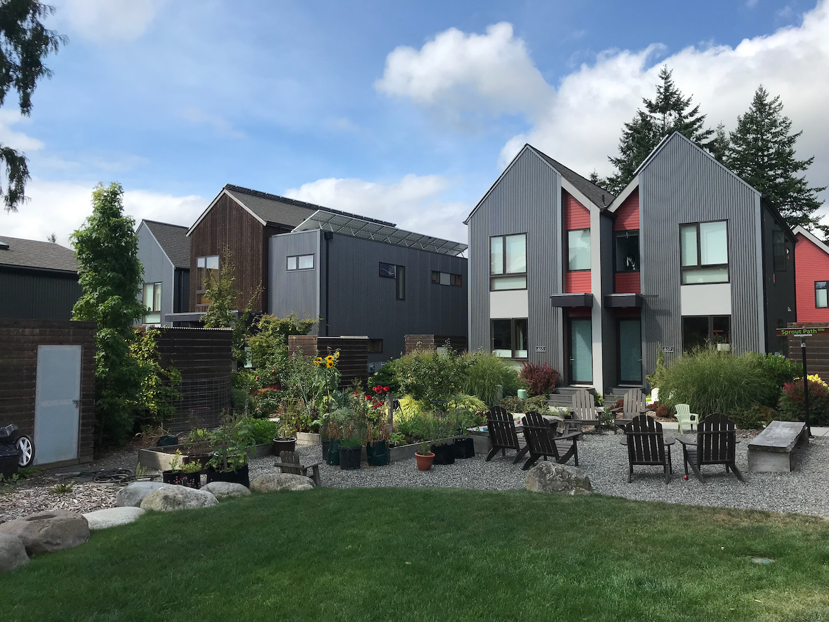
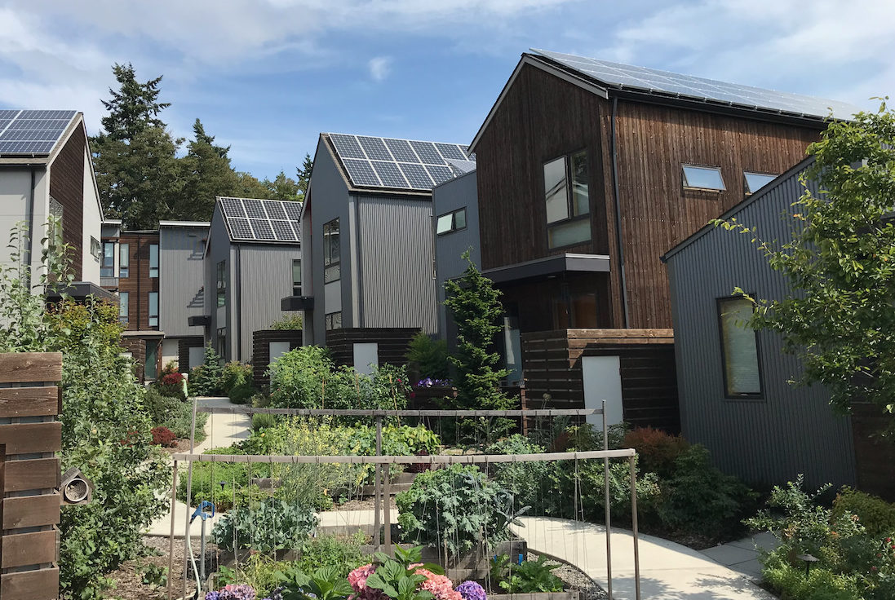
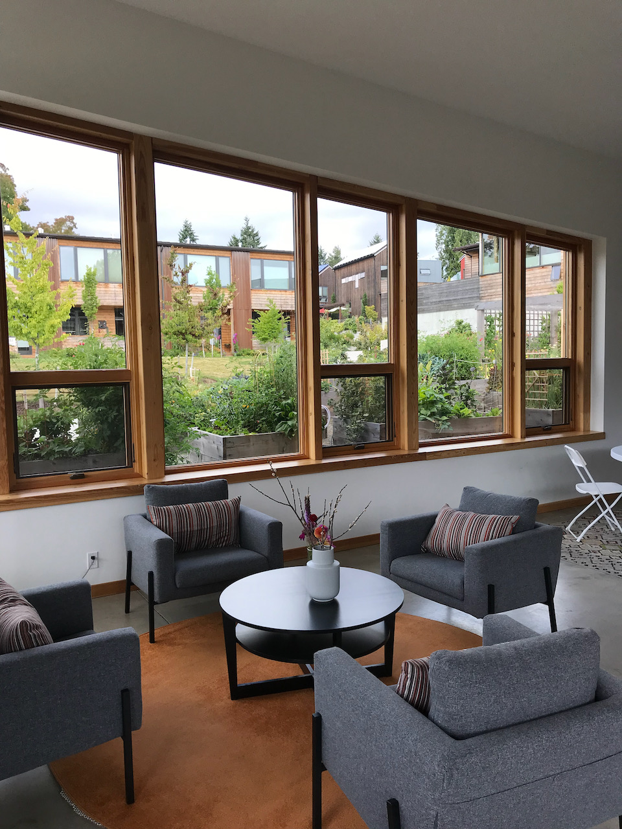
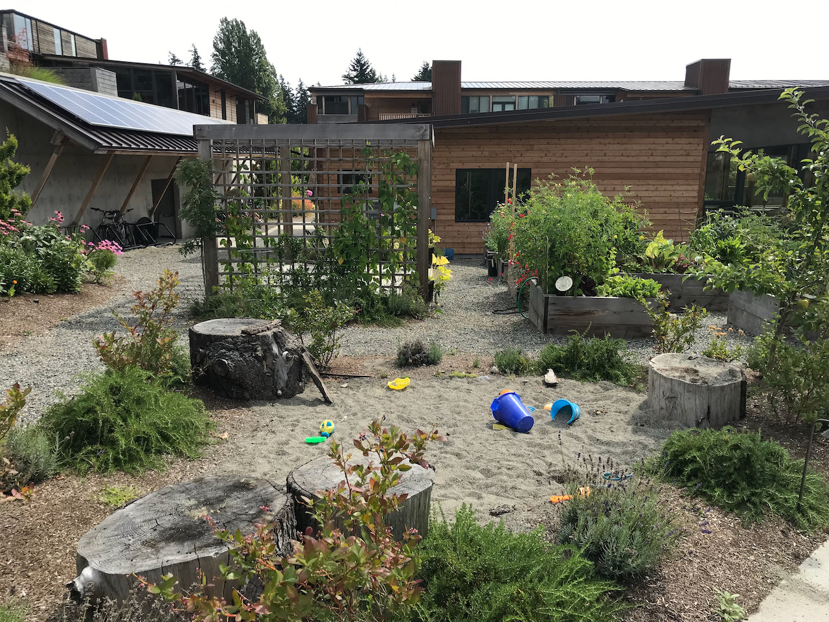
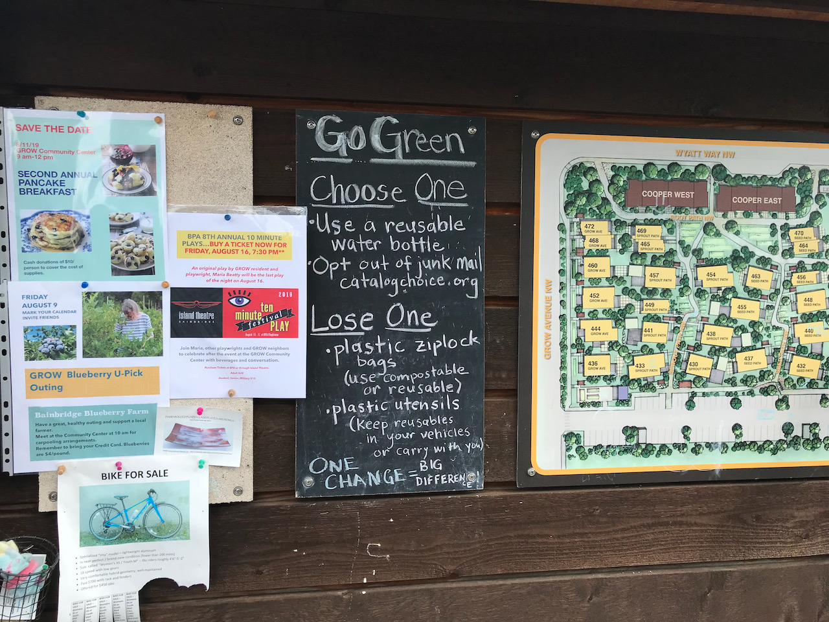
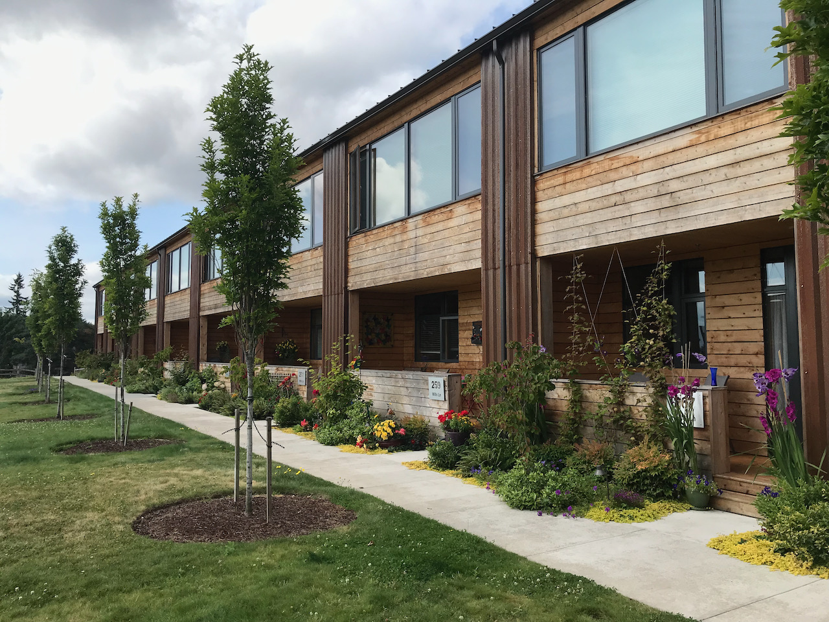
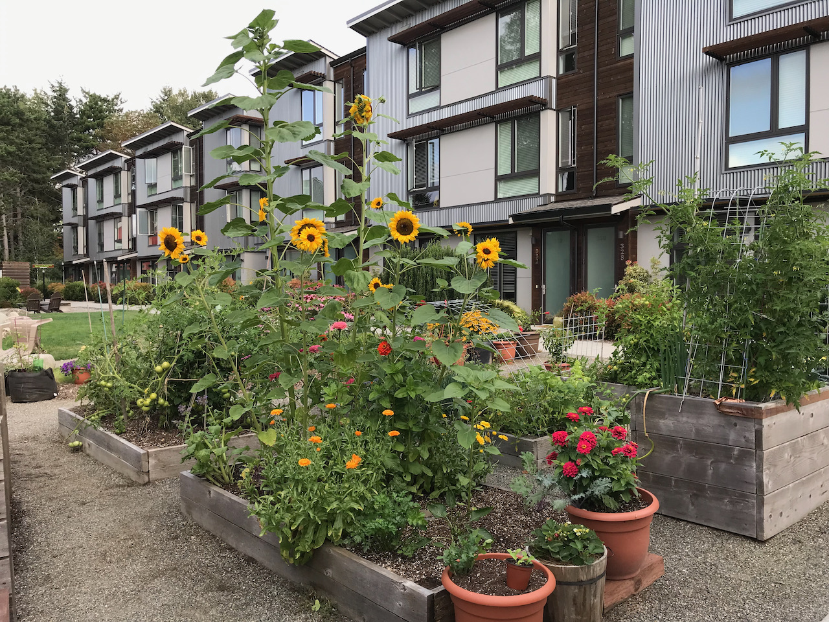
Achievements
Evaluations were built into the project and completed by Bioregional, the organisation that developed the One Planet Living framework. Key achievements published in the 2014-2015 evaluation of Phase 1 span health and sustainability indicators (4):
- 85% increase in walking and 30% in cycling since moving to Grow Community
- 70% reported improved physical or mental wellbeing
- 85% reported supporting local or fair-trade goods, especially from the local farmers’ market
- 65% of residents participated in the community garden programme
- 148kW PV installed, meeting 85% of electricity demand in single units
- 1.1 car/household from 1.4 at baseline
- 99% of construction waste diverted from landfill
- Over half of residents were recycling
Residents with solar panels have considerably lower energy bills than comparably sized properties, creating savings that can be used for other costs, such as saving for children’s higher education.
Lessons learned
- Growth on Bainbridge Island is often faced with objections from residents. Therefore, significant engagement activities and proposals that directly responded to issues raised were essential to ensure that the development would be permitted.
- A key reflection from the programme was that sustainability is beyond building design but should also consider people’s living holistically. To address this, the community put ‘health and happiness’ at the centre of the design.
- Although the developers achieved affordable homes at the outset, the value of the properties has since risen. They have developed a model for future developments to lock-in affordability over time for a portion of the units.
- Since property affordability was a key objective, the project team had to stay very focused on costs whilst also achieving on sustainability. For instance, finding non-toxic building materials at a reasonable price was a significant challenge.
- The developers had planned an electric vehicle car share club, but they could not find an insurance company for coverage. In retrospect, they would have installed more electric vehicle charging points. The challenge was that technology is changing very quickly and it is difficult to stay ahead of the curve on a project of this scale.
More information
- Interview by Helen Pineo with member of project team, August 2019 (part of a study reported in Pineo, H., Moore, G., 2021. Built environment stakeholders’ experiences of implementing healthy urban development: an exploratory study. Cities & Health 0, 1–15.
- Grow Community, 2015. One Planet Action Plan for Grow Community.
- Pineo, H., 2020. Towards healthy urbanism: inclusive, equitable and sustainable (THRIVES) – an urban design and planning framework from theory to praxis. Cities Health 0, 1–19.
- Grow Community, One Planet Communities, 2016. Grow Community 2014-2015 Annual Review.
