Nightingale 1 is a ‘social experiment’. The apartment building in an inner-city suburb of Melbourne is the first completed example of the replicable, triple bottom line housing typology of Nightingale Housing. The building proved the concept for the Nightingale model, which aims to develop housing projects that are financially, socially and environmentally sustainable, disrupting the status quo of Australian residential development.(1)
The core mission of Nightingale Housing social enterprise is to create a housing system that supports human wellbeing, as well as economic, social and ecological sustainability. These aspirations are materialised in the housing typology and development model exemplified in the Nightingale 1 building, now being replicated on other projects in Melbourne and elsewhere in Australia. This case study describes details about Nightingale 1 and the wider model that is being used on other Nightingale Housing projects.
This project is featured as one of our healthy urban development case studies and this case is adapted from the full version in Healthy Urbanism.(2)
| Location | Melbourne, Australia |
| Project type: | Residential |
| Project size: | 2,500 square meters, 20 apartments in five storeys |
| Goals: | To develop a housing that is financially, socially and environmentally sustainable. |
| Date started: | 2014 |
| Date completed: | 2017 |
| Stakeholders: | Nightingale Housing Ltd (developer and owner), Breathe Architecture (architect) |
Health and wellbeing
The overall model for Nightingale Housing to create affordable and sustainable housing has numerous health benefits. Affordability is ensured initially through keeping the cost of development low (no mechanical air conditioning, reduced car parking, etc.) and partnering with ethical investors with a 15% cap on the return (3), creating opportunities for first time buyers or others without large incomes and deposits. Once the building is occupied, residents benefit from affordable running costs, such as through low-cost renewable energy systems and shared laundry facilities, which also benefit the environment and create opportunities for social interaction. Over time, affordability is ensured through ‘the use of a covenant that restricts owners selling apartments for more than the average price rise of the neighbourhood’ (4).
The tables below report the sustainable design measures used on Nightingale 1, many of which are replicated in other Nightingale Housing projects. The measures below are sourced from published articles and an interview with Nightingale Housing staff (2-6) and they are aligned to the THRIVES framework (7) to show how they benefit health.
| Planetary health | 100% fossil fuel free and carbon neutral in its operation. On-site renewables include 18 kW solar photovoltaic panels. 8.2 Star NatHERS (Nationwide House Energy Rating System) rating, equivalent to predicted thermal energy load of 48 MJ/m2/year. Recycled timber floors. |
| Ecosystem health | Rainwater harvesting used in irrigation. Reduced car parking spaces compared to typical developments in the area and 42 bicycle parking spaces. Located on brownfield land adjacent to a rail station. |
| Local health | Rooftop gardens for socialising and growing food. Shared laundry facilities on the roof use instead of individual laundries. The rooftop includes undercover space to dry clothes. This creates more space in individual units and avoids excess moisture indoors. Communal spaces for eating and social activities. Thermal comfort achieved through thermal mass and shading. The centre of the building has a light core allowing cross-ventilation in the apartments for cooling. Rainforest plants at the bottom of this space add to the cooling effect. Kitchens and lounge spaces designed with built-in units of black formply. The walls, ceiling and countertops are concrete. The floors are recycled Australian timber nailed, not glued (to allow for removal), onto 120mm batten on a rubber pad to absorb noise. |
| Inclusion | The development process of Nightingale 1 from pre-design to post-occupancy phases, is marked with strong participatory initiatives. These initiatives bridged the gap between the architects, developers and future residents at the early stages and allowed the users to give input into design decisions. In addition, urging the future users to be involved in the design and decision-making process allows for an early development of sense of community. |
| Equity | One of the core principles of Nightingale 1 is affordability and the provision of an equitable platform to access housing. It reduces the economic barriers to accessing healthy, sustainable and high-quality housing. A covenant is applied to properties to ensure their sale value does not exceed average price rises in the area. |
| Sustainability | Sustainability was a core goal of the development, achieved through location, high-density design, low energy use, affordability and design for social interaction. |
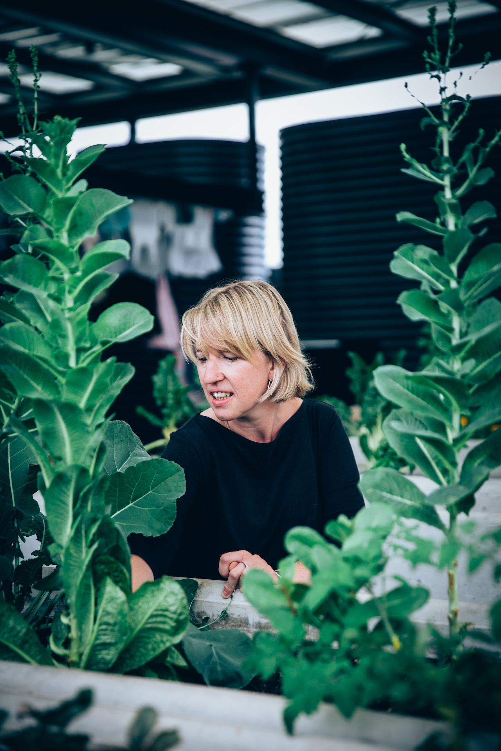
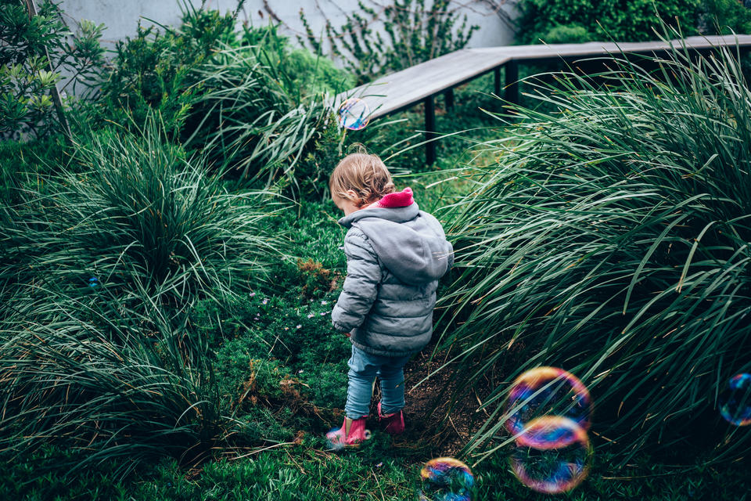
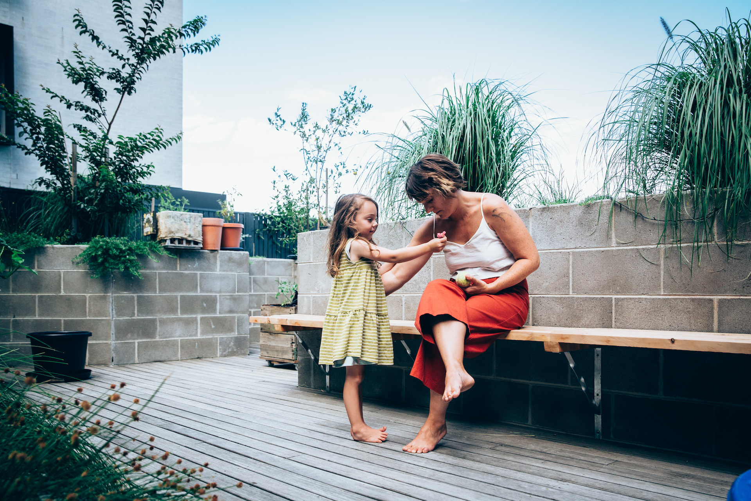
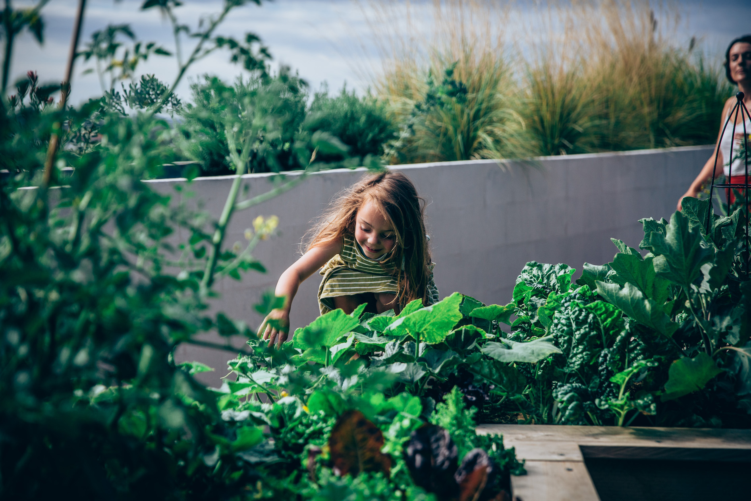
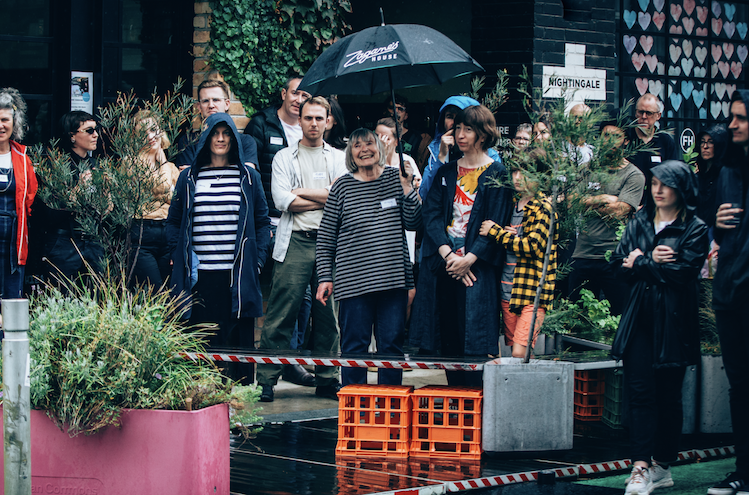
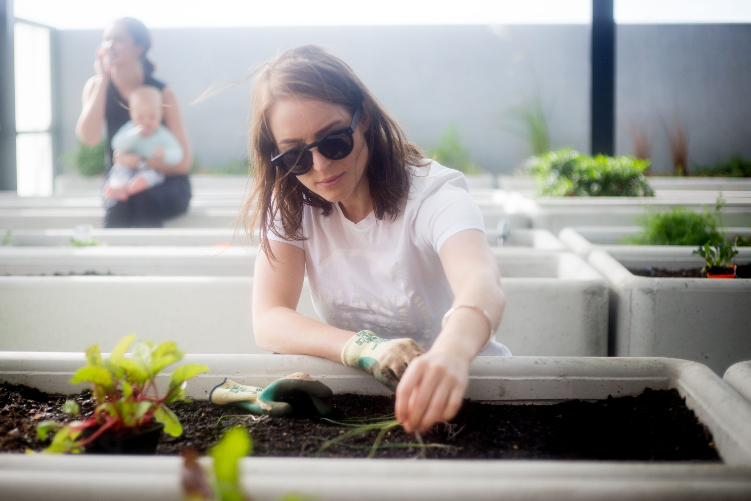
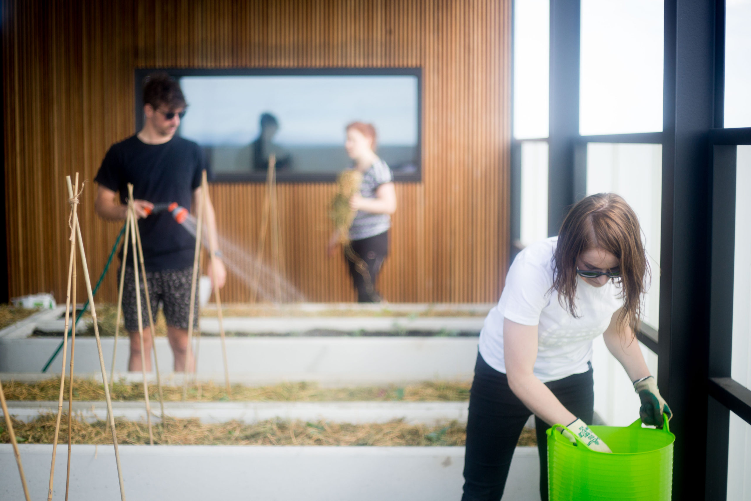
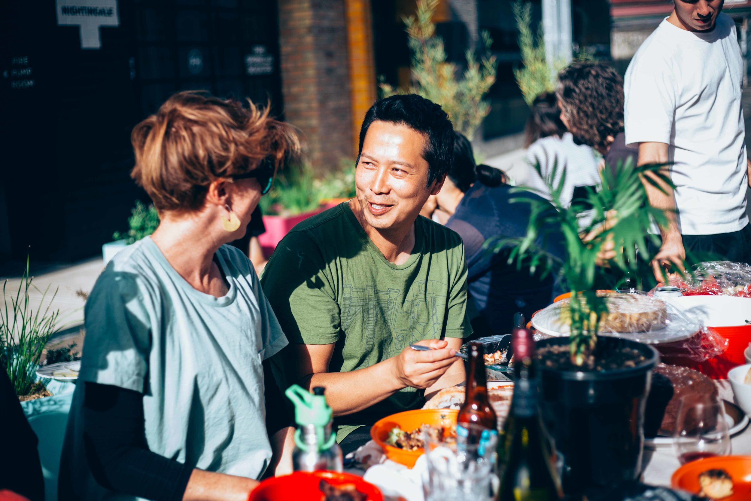

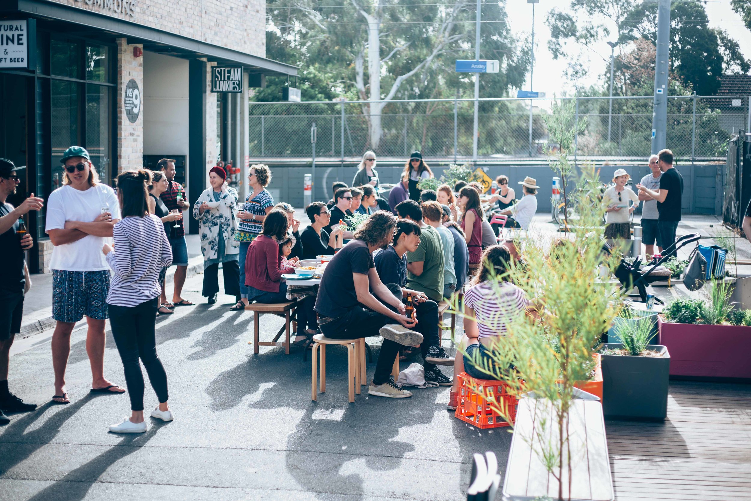

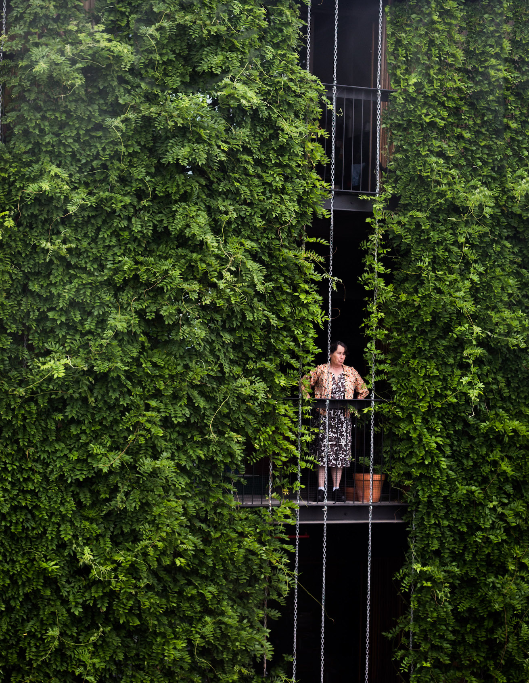
Images kindly provided by Nightingale Housing, taken by Kate Longley. More images from inside Nightingale 1 are available on the 2018 post, Cool Living in a Hot Climate, and via the architect’s and developer’s websites (4,5).
Achievements
The Nightingale 1 project has received significant positive reception within the building industry, not least because it is the first residential building in Australia to be 100% GreenPower via an embedded network. The success of Nightingale 1 has led to 11 more completed Nightingale projects, 8 under construction and many more in planning. The developments have spread outside of Melbourne, to regional Victoria, South Australia and New South Wales.
The building has also received several awards including: David Oppenheim Award for Sustainable Architecture, 2018; The National Award for Residential Architecture – Multiple Housing, 2018; Allan and Beth Coldicutt Award for Sustainable Architecture, 2018 and multiple others.
Lessons learned
- The key lesson learnt from Nightingale 1 project was that designing sustainable buildings should not be considered as a luxury and that sustainability and affordability in housing are overlapping ideals which can be delivered simultaneously. The team were able to reduce construction costs and still meet the needs of future residents. Selling the apartments to a subscriber list of future residents, introducing a cap on the sale price of units relative to the local market, and having a subscriber list of future potential buyers were innovative in the Australian housing market.
- The initial Nightingale Housing building, The Commons, was disrupted by the Global Financial Crisis and was achieved with the help of Small Giants, a B Corp company, with Breathe Architecture. This failure meant that affordability of the units was not achieved as intended, but the architects were able to test and learn about technologies, design measures and residents’ experiences – lessons which were later applied at Nightingale 1 across the street (3). The team also created Nightingale Housing as a not-for-profit in 2016 to ensure their aspirations for affordable housing could be achieved. This organisation now leads all aspects of delivery of each Nightingale project.
- Looking more broadly at Nightingale Housing, Doyon and Moore (4) highlight the following lessons learned about the trajectory of the model. Partnering with committed stakeholders who are willing to take risks and being transparent were important. Strategic choices about where to locate developments was also key, focusing on land within local governments that were supportive of green initiatives.
More information
- Mackenzie A. The inner-city apartment revolution: think rooftop veggie patches and beehives. Sydney Morning Herald. 2017.
- Pineo, H., 2022. Healthy Urbanism: Designing and Planning Equitable, Sustainable and Inclusive Places. Palgrave Macmillan, Singapore.
- Moore, T., Doyon, A., 2018. The Uncommon Nightingale: Sustainable Housing Innovation in Australia. Sustainability 10, 3469.
- Doyon, A., Moore, T., 2019. The acceleration of an unprotected niche: The case of Nightingale Housing, Australia. Cities 92, 18–26.
- Breathe Architecture — Nightingale 1
- Nightingale Housing — Nightingale 1
- Pineo, H., 2020. Towards healthy urbanism: inclusive, equitable and sustainable (THRIVES) – an urban design and planning framework from theory to praxis. Cities Health 0, 1–19.
