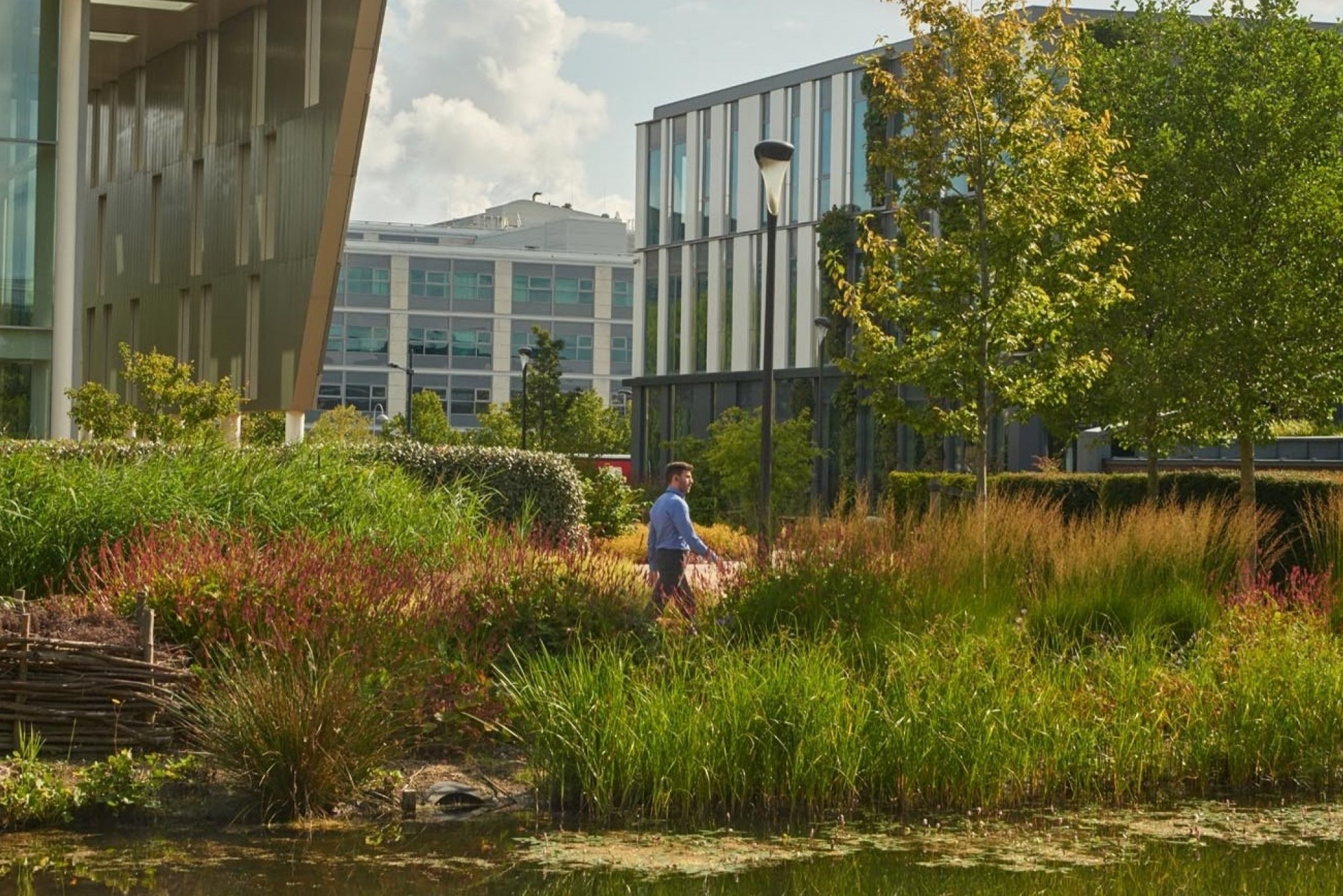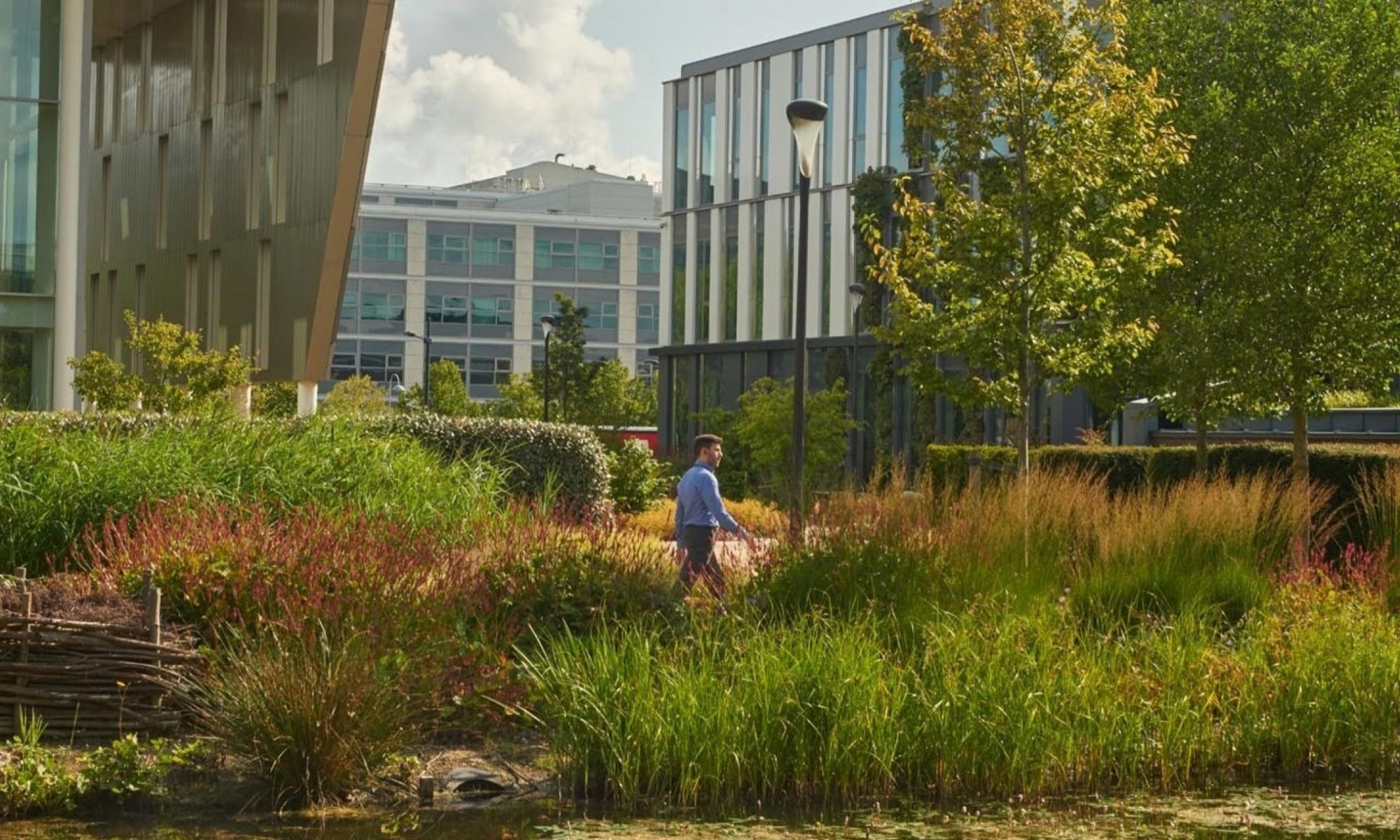Park 20|20 is the first Cradle-to-Cradle ® (C2C) urban development project in the Netherlands, trailblazing design approaches that minimise resource consumption and support human health. The C2C approach is manifest in Park 20|20 through circular design, material health, and design for disassembly. The site includes an office tower, high density offices, hotel tower, athletic facilities, childcare facilities, greenhouses, and 9 hectares of public open space. The design is intended to create a closed-loop system where waste, energy and water are modelled after natural ecosystems.
As the first full-service C2C office park in the world, the development has pioneered business and legal models to support the transition from linear to circular economies. Known as a circular economy business model (CEBM), this approach seeks to ‘reduce resource use and waste within production, but also to extend product life cycles and employ strategies that allow the consumer to do more than buy, use and dispose.’(1) The project has also demonstrated the financial value of sustainable and healthy building design.
This project is featured as one of our healthy urban development case studies and this case study was written by Elizabeth Cooper and Helen Pineo.
| Location | Hoofddorp, The Netherlands |
| Project type: | Office park |
| Project size: | 114,000 square meters (approx. 11 hectares) |
| Goals: | Application of Cradle-to-Cradle design approach and transition toward a circular built environment |
| Date started: | Around 2000 |
| Date completed: | Opened in 2013, construction ongoing |
| Project cost: | 354 million euros |
| Stakeholders: | William McDonough + Partners; Delta Development Group; VolkerWessels, and Reggeborgh Group |
| Website: | https://park2020.com/ |
Health and wellbeing
Human health and wellbeing were integral both in the design process and in the C2C philosophy. Some of the health-promoting features that have been incorporated into Park 20|20, include air quality, natural and LED lighting, design for pedestrians and fitness, community gardens/social interaction.(2)
A summary of health-related design and planning strategies adopted at Park 20|20 is shown in the tables below and aligned to the THRIVES framework (5), using information from published case studies (2,3,4).
| Planetary health | At the planetary scale, Park 20|20 uses the Cradle-to-Cradle design philosophy and circular economy principles to promote health by supporting the natural systems upon which people depend. The greenspace of the park and the water canals enhance biodiversity while C2C promotes resource efficiency, reduces waste, and increases use of renewable resources towards a fully zero carbon development. Buildings and materials are designed for disassembly and re-use, including adaptable buildings to reduce energy intensive remodels. (Also see Sustainability in below.) |
| Ecosystem health | Closed cycle of waste and water. Rainwater collection and sewage filtering. Centralized Heat and Cold Storage Energy System (geothermal energy) and PV panels. Purification of greywater for recycling to offices. Enhanced insulation of the buildings reduces energy use. Buildings are designed for disassembly and adaptation. Green walls (indoors) and green roofs aim to improve air quality and thermal comfort and to support biodiversity. |
| Local health | Use of non-toxic materials (as part of C2C certification). Location supports active travel and walkability. Train and bus stops are 100 meters from the park. Bicycle storage space. A concrete-and-steel subfloor allows for radiant heating, meaning that ductwork is not required, thereby reducing dust circulation. Similarly, moss was planted on office partitions to trap dust and act as a sound buffer. Greenery was part of the strategy for clean air. Ample daylighting, reducing the need for artificial lights (LEDs were used). Car-free in the open spaces on-site, with parking underground. Fitness facilities for employees (including those working off-site) and ample walking and cycling trails on-site. Green roofs and landscaping act as sustainable drainage and support biodiversity. Greenhouses on the office park are used to produce food for tenants and local restaurants. City residents can also use the greenhouses, with the developer aiming to expand this as an urban farming initiative. |
| Inclusion | The C2C strategy requires partnerships and cooperation between different stakeholders and actors at all the stages of the project. A joint design process was adopted in this project through the organisation of workshops. Each office building involved a six week workshop series with the development team, tenants and clients to understand occupants’ needs and for clients to become familiar with the C2C principles.(6) |
| Equity | Architects and urban designers William McDonough + Partners describe the project as fulfilling the ‘Triple Top Line’ approach of social equity, ecology and economy. The social equity pillar is met through ‘Dutch philosophies of community connectivity, healthy workplaces, and reduced traffic congestion.’(3) |
| Sustainability | Sustainability at Park20|20 is driven by the C2C design approach and its three central concepts which incorporate practical and circular solutions: 1. Waste equals food (example implementations on-site: centralised grey-water storage and reuse, greenhouse, park-wide composting programme). 2. Use solar income (example implementations on-site: centralised heat and cold storage energy system using geothermal energy, on-site electricity generation through PV). 3. Celebrate diversity (example implementations on-site: enhancing on-site biodiversity, spatial diversity in site layout). |

More images and videos of Park 20|20 are available on the development’s website.
Achievements
Designing for disassembly and re-use of materials is one of the top innovations and achievements on this project. The project team viewed buildings at as ‘material banks’, meaning that ‘materials are only temporarily stored in a building and will be reused again in the long term.’(6) The team used ‘resources passports’, which track materials and their values across the lifecycle of a building.
The ‘product as a service’ (see lessons learned) concept encourages suppliers to keep ownership of materials and technologies used in the project over time, while the developer pays rent for their use, thereby reducing their upfront costs.(4) This becomes an incentive for the products to be designed for easy disassembly, to retain as much value for each component as possible. Examples of such products used on-site include ‘the LED light system, solar panels and office equipment’ (Leising et al., 2018). Park 20|20 has the biggest collection of Cradle to Cradle Certified ™ material worldwide, which means they have been designed for disassembly and examined for toxins.
Other project achievements include:
- 90% reductions in water use via the development’s solar-powered grey-water treatment facility.
- Increased employee connectivity, satisfaction and productivity. An evaluation on the Bosch Siemens building found productivity increases of around 5 percent, partly driven by the layout which promotes connectivity.(4)
- The project has reached multiple economic achievements including an 18% reduction in initial construction costs, 70-80% uplift in rental value (rents at Park 20/20 are 29% higher than nearby conventional offices), and 23% return on the sale of the first phase of the development.(7)
- Multiple awards: 2010 ASLA Honor Award for its C2C masterplan, and 2012 SHARE (Sustainable Haarlemmermeer Real Estate) Award. Fox Vakanties’ received a BREEAM-NL Excellent environmental rating.(8)
Lessons learned
Cooperation and mutual understanding among the actors were critically important for the design principles to be implemented. Leising and colleagues describe that this multidisciplinary collaboration was enabled through the ‘construction team model’ used at Park 20|20 and more widely in the Netherlands. In this model ‘participants collectively work on the preparation of a building project – while maintaining their autonomy and responsibility’ yet this was done at an atypically large scale and long duration on Park 20|20. The multidisciplinary approach was also seen as valuable to achieve the circular economy principles whereby the construction team had to work closely with all supply chain partners from the project’s initiation.(6)
The business model of Park 20|20 emphasises creating positive impacts and monetising them, such as through creation of value from waste, delivering functionality without ownership, optimizing material efficiency, and using renewable sources of energy. Amsterdam city government enabled some of the innovations and achievements on this site through financial incentives, as explained by a 2014 article in Urban Land:
‘It lowered the land cost upfront, with payment due when lease agreements came into place rather than when construction began. It also allowed Delta to use part of the land as security against financing. In exchange, Delta gave the city a share of the project profits beyond a set return hurdle.’(4)
There were challenges with finding C2C certifiable products and the team had to use some alternative materials. Suppliers who own materials on a project such as Park 20|20 (and lease them to the developer) would also have some risks if the development failed financially, as materials would legally be owned by the developer. To investigate new models that would de-risk the innovative material leasing approach for suppliers, Delta has initiated a project with the Dutch bank ABN Amro. A study on the project’s ‘Elevator as a Service’ (M-Use®) business model has also been conducted to dive into the inner workings of this ‘product-as a service’ collaboration between Mitsubishi and Delta Development Group.(9)
More information
- Circular Economy Business Models. BH4S.
- Kramer, A., Lassar, T.J., Federman, M., Hammerschmidt, S., 2014. Building for Wellness: The Business Case. Urban Land Institute, Washington DC.
- Park 20|20 Showcases Cradle to Cradle Products, Principles in Action. 2016. Cradle Cradle Prod. Innov. Inst. (accessed 9.10.20).
- Scott, L., 2014. Park 20|20, Amsterdam: Born to Be Recycled. Urban Land Mag.
- Pineo, H., 2020. Towards healthy urbanism: inclusive, equitable and sustainable (THRIVES) – an urban design and planning framework from theory to praxis. Cities Health 0, 1–19.
- Leising, E., Quist, J., Bocken, N., 2018. Circular Economy in the building sector: Three cases and a collaboration tool. J. Clean. Prod. 176, 976–989.
- Grandage, D., Zachariasse, C., 2018. Park 20/20: crade-to-cradle in action. Real Assets.
- FOX Vakanties – BREEAM-NL
- Zwart, T., 2018. PARK 2020 A Circular Economy Business Model Case.

