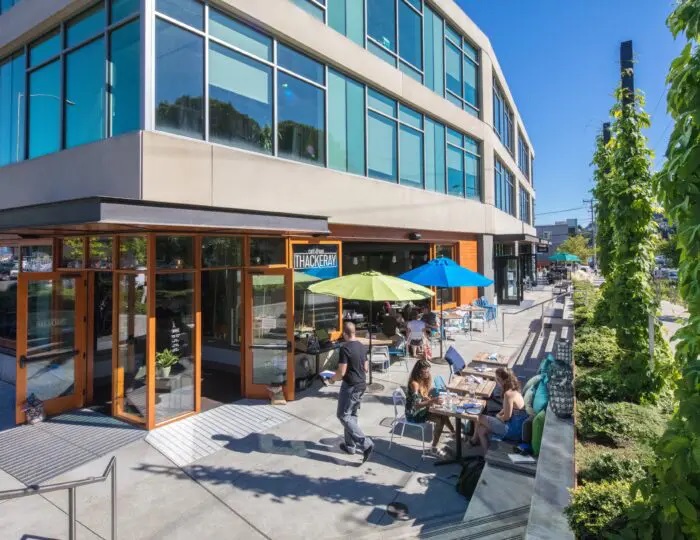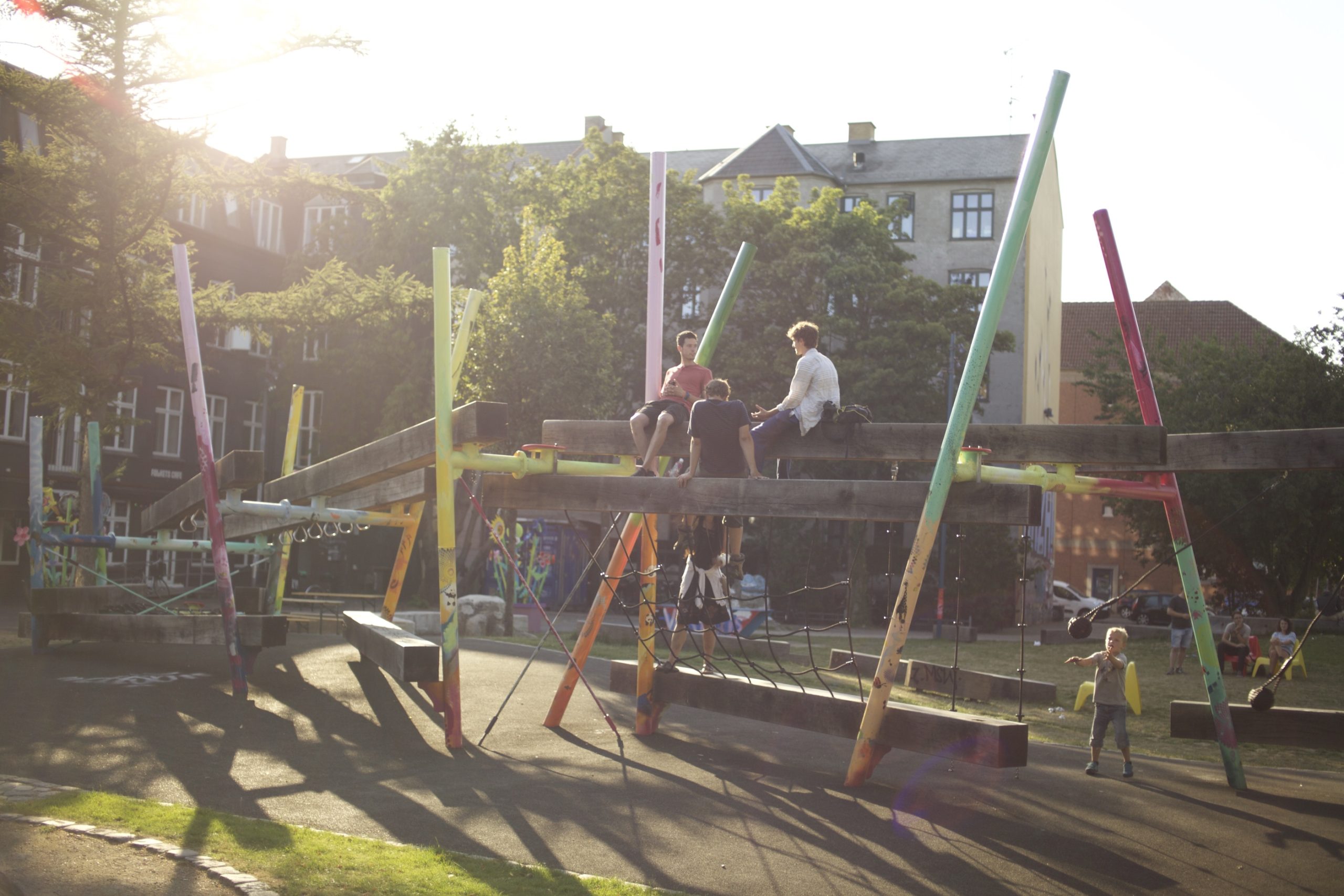Stone34 is a five-storey, mixed-use commercial building in Seattle, USA on Stone Way between 34th and 35th streets in the Fremont neighbourhood. The building was designed according to the City of Seattle’s Deep Green Program (now Living Building Pilot Program) which is aligned with the International Living Future Institute (ILFI). Stone34 is certified LEED Platinum. The building uses around 75 percent less energy and water than similar projects. It was envisaged to act as an urban “trailhead” to Seattle’s popular Burke-Gilman, a 43 km cycling and walking trail. The project’s goals to support both physical activity and sustainability across the building and site were further strengthened when the main tenant, Brooks Sports, a company that makes running shoes and attire, was secured.
This project is featured as one of our healthy urban development case studies and this case study was written by Elizabeth Cooper.
Continue reading “Stone34”

