Nørrebro, one of the most densely populated, diverse, and disadvantaged neighbourhoods in Copenhagen, is home to Folkets Park (literally, “People’s Park”). It is a small urban park with a rich history as a place associated with local grassroots activism.
Residents created the park in 1971 on the site of a burned down building as a place for children to play. The adjacent Folkets Hus community centre was the site of local activism between the 1960s and 1980s, largely focused on disagreement over urban renewal. In the decades following there was not much municipal intervention in the park, but this shifted after a violent crime in 2012 that spurred the need for a re-design process focused on safety and inclusion.
The 2013 renovation of Folkets Park aimed to create a public space where all users could feel safe and comfortable. Perceived safety and the provision of public greenspace were the main determinants of health for this project. Another key aspect of this project was the aspiration to embed an inclusive and collaborative approach throughout the design process. As explained in guidance by the Gehl Institute, this exemplary project demonstrates how “when designing healthy places, inclusion can be a goal, a process, and a result”.(1)
This project is featured as one of our healthy urban development case studies and this case study was written by Elizabeth Cooper.
| Location | Copenhagen, Denmark |
| Project type: | Open space, park |
| Project size: | 1.28 acres (5,200 m2) |
| Goals: | Inclusive design |
| Date started: | 2012 |
| Date completed: | 2014 |
| Project cost: | USD 270,000 (1.6M kroner) |
| Stakeholders: | Owner: City of Copenhagen; Architects: Spektrum Arkitekter; Artist/Consultant: Kenneth Balfelt; Contractor: Logik & Co. |
Health and wellbeing
This project was a renovation of an existing green open space, with a focus on an inclusive design process. Reduction in violent crime was one of the main health goals of the project as the renovation of the park followed a particularly impactful violent crime committed there.
The design team wanted a range of stakeholders to feel part of the project, sharing ownership over the redevelopment. Some issues were widely agreed upon by stakeholders across ethnicities and background of park users, such as the need for more seats and less car traffic around the park. There was less consensus on other conditions and features, such as the park lighting. At some of the initial meetings, with local government and with some residents, there was resistance to including what participants labelled “illegitimate” users of the park (e.g., drug dealers, people experiencing homelessness and immigrants), but the planners were adamant that all voices be included in the process.
A summary of some of the measures is included below, as they relate to the scales of health impact and core principles of the THRIVES framework.(2)
| Planetary and Ecosystem health | In the densely populated Nørrebro neighbourhood this half-hectare park remains one of the few public open greenspaces. Nørrebro has 2.6 square meters of public green space per person, lagging far behind Scandinavian cities in other countries, other cities in Denmark, and other parts of Copenhagen.(3) The park provides an important opportunity for storm-water management, habitat for resident and migrant birds, and local relief from the urban heat-island effect. |
| Local health | The park has a tumultuous history that includes violent crime.(4) Therefore, a sense of safety for a diverse range of users was a critical component of the redevelopment.(5) The park provides a much-needed public space where local residents can relax, connect and play. In addition, the park supports culture (e.g. through art) and thermal comfort (e.g. during hot weather). |
| Inclusion | Inclusivity was an explicit goal from the start of the project. In terms of an inclusive process, feedback from current and potential park users was actively sought in formal community meetings and informal user surveys. The findings from these exchanges were incorporated into the final design. The project design aimed to facilitate inclusive access to the public space. Examples of how inclusion was manifest in the renovated park: Paths that are made of firm gravel without stairs or substantial grade changes, which allows for different types of mobility. The popular park feature “The Jungle” can be accessed by wheelchair users. The park is not enclosed by fences allowing users to enter when and where they choose. Lighting to provide perceptions of safety for different user groups.(6) The use of bright colours and simple materials to match the character of nearby neighbourhoods and open spaces. |
| Equity | In addition to the points made under ‘Inclusion’, barriers to equitable access to the park were addressed in the design process. Example changes include the following: Providing flexible spaces and various seating types (e.g., accommodating refugees and people experiencing homelessness). The history of social activism in the area was reflected through community art, encouraging intergenerational and intergroup interactions. |
| Sustainability | A bus stop adjacent to the park makes the park accessible by public transport. Also see Planetary and Ecosystem Health above. |
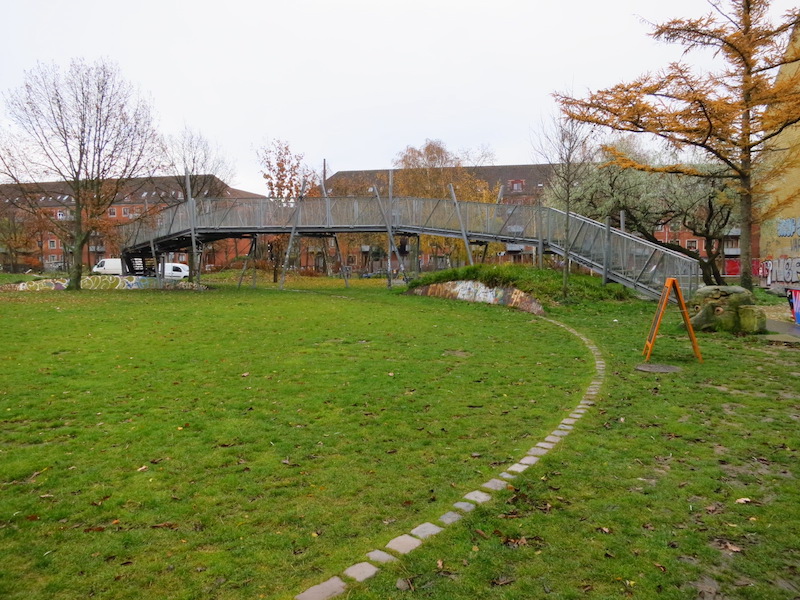
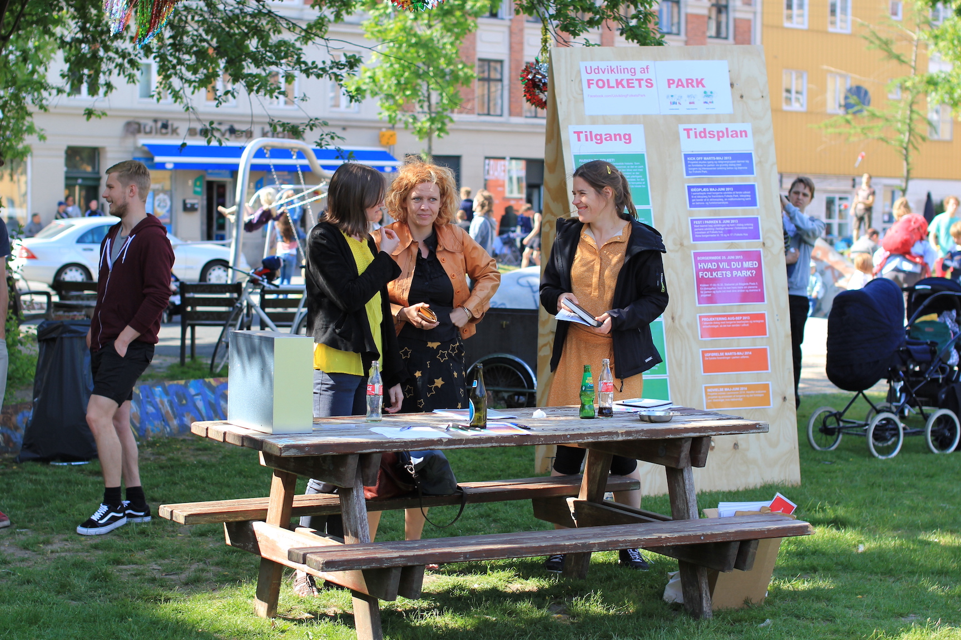
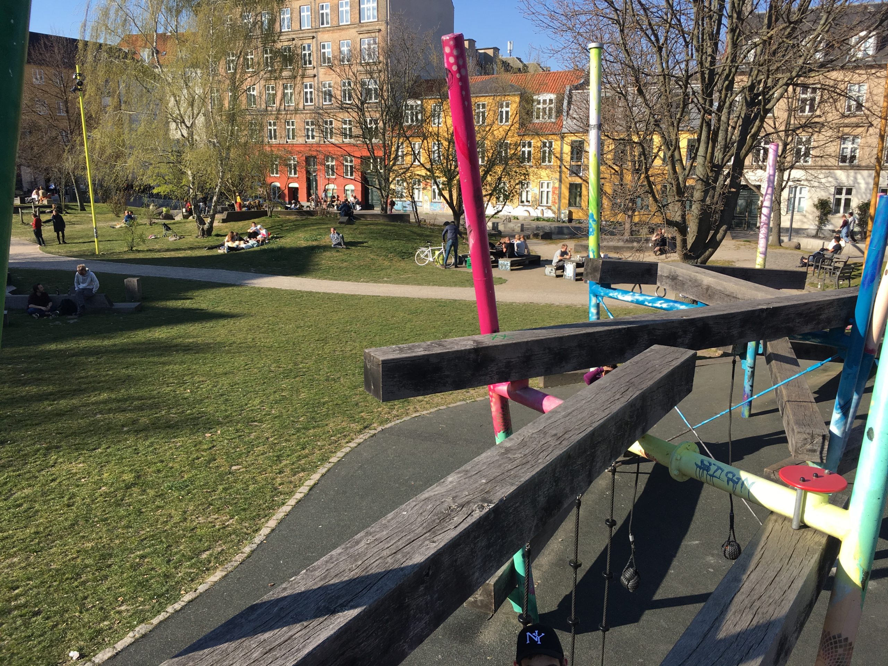
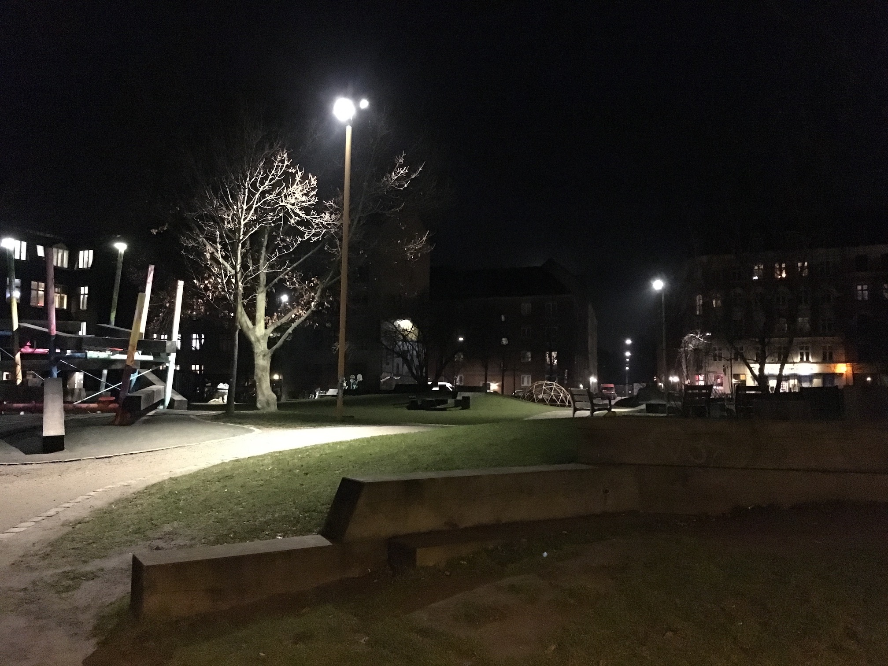
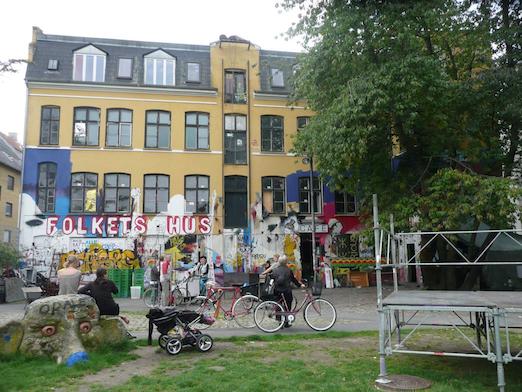
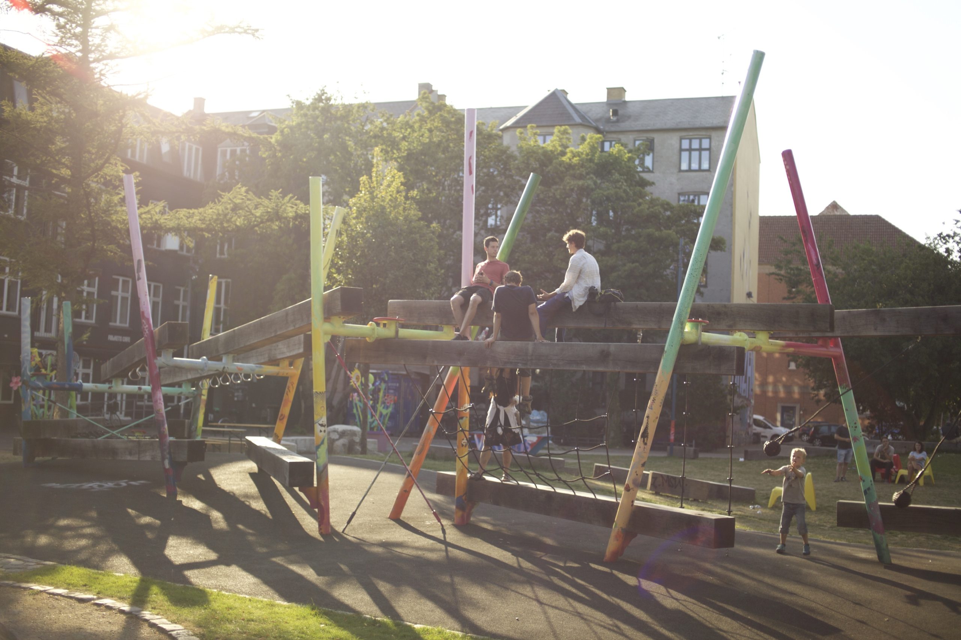
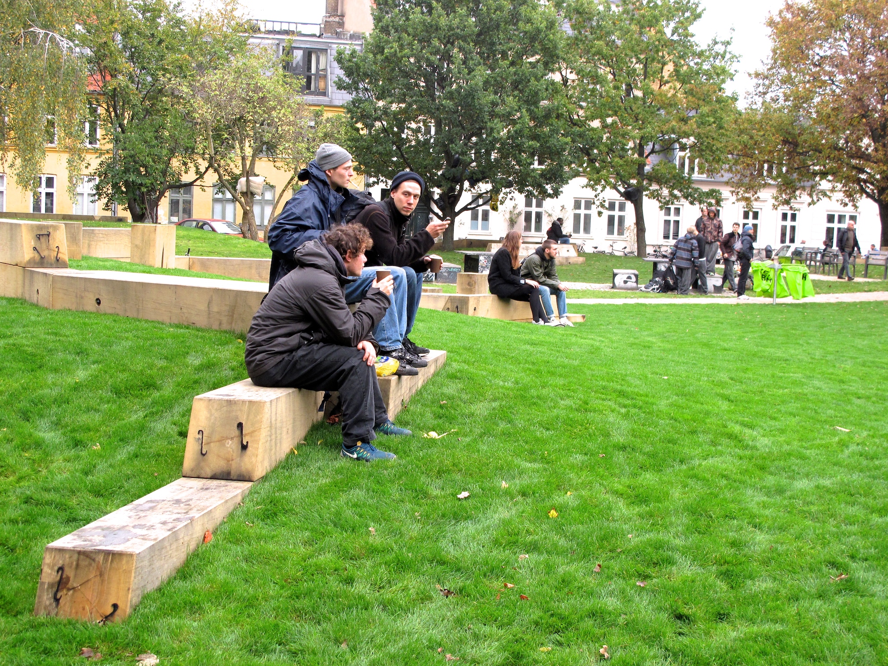
The project consultant Kenneth Balfelt produced a video (available here) about the redevelopment process. Alongside footage of the outcome, the video shows residents and other project stakeholders talking about the park and the design process.
Achievements
Although the project has not been formally evaluated, achievements to note include:
- The contract between the city government and the lead consultant was explicit that the project’s focus was to be on process rather than specific goals or outcomes.
- The design and construction processes were inclusive of all current users. The process included various stakeholders such as consultants, municipal officials, architects and a small group of different park users (including marginalised users such as people experiencing homelessness and refugees).
Lessons learned
- Allocation of resources, both time and financial, is of critical importance to deliver truly inclusive planning, design, and construction.
- When total alignment between the disparate users’ needs is not possible, a decision with potential trade-offs must be made. For example, in the case study, the issue of lighting was a contested topic. In the end, zone lighting was used to cast light over most areas of the park while also providing darker zones to create a sense of safety for vulnerable populations such as people experiencing homelessness and transient populations (see photo gallery).
More information
- Gehl Institute, 2018. Inclusive Healthy Places: A Guide to Inclusion & Health in Public Space: Learning Globally to Transform Locally.
- Pineo, H., 2020. Towards healthy urbanism: inclusive, equitable and sustainable (THRIVES) – an urban design and planning framework from theory to praxis. Cities Health 0, 1–19. https://doi.org/10.1080/23748834.2020.1769527
- Tholl, S., 2017. In Copenhagen, a “People’s Park” Design Includes Dark Corners. 2017 [cited 24 August 2020].
- Rutt, R., Loveless, S., 2018. Whose Park? The forty-year fight for Folkets Park under Copenhagen’s evolving urban managerialism. People Place Policy Online 12, 99–117. https://doi.org/10.3351/ppp.2018.6224795825
- de Sousa e Brito, M., Fischer, A., Krabbe, C.H., Paitel, A., Zinger, D., 2019. Folkets Park: inclusive by nature? Roskilde University.
- Woodle, B., n.d. Social Resilience and Inclusive Design: Case Studies in Bristol, England and Copenhagen, Denmark. Smithgroup. (accessed 25 April 2022).
