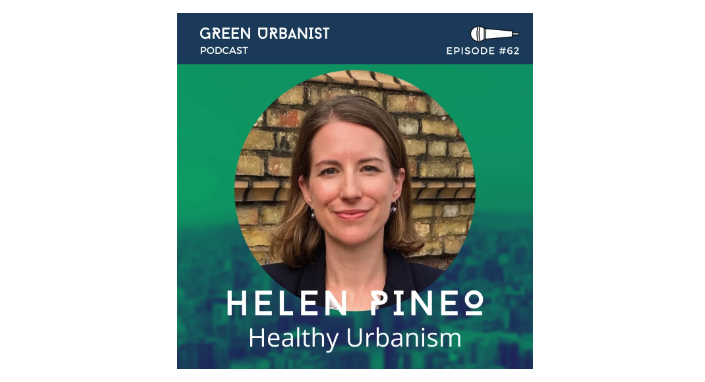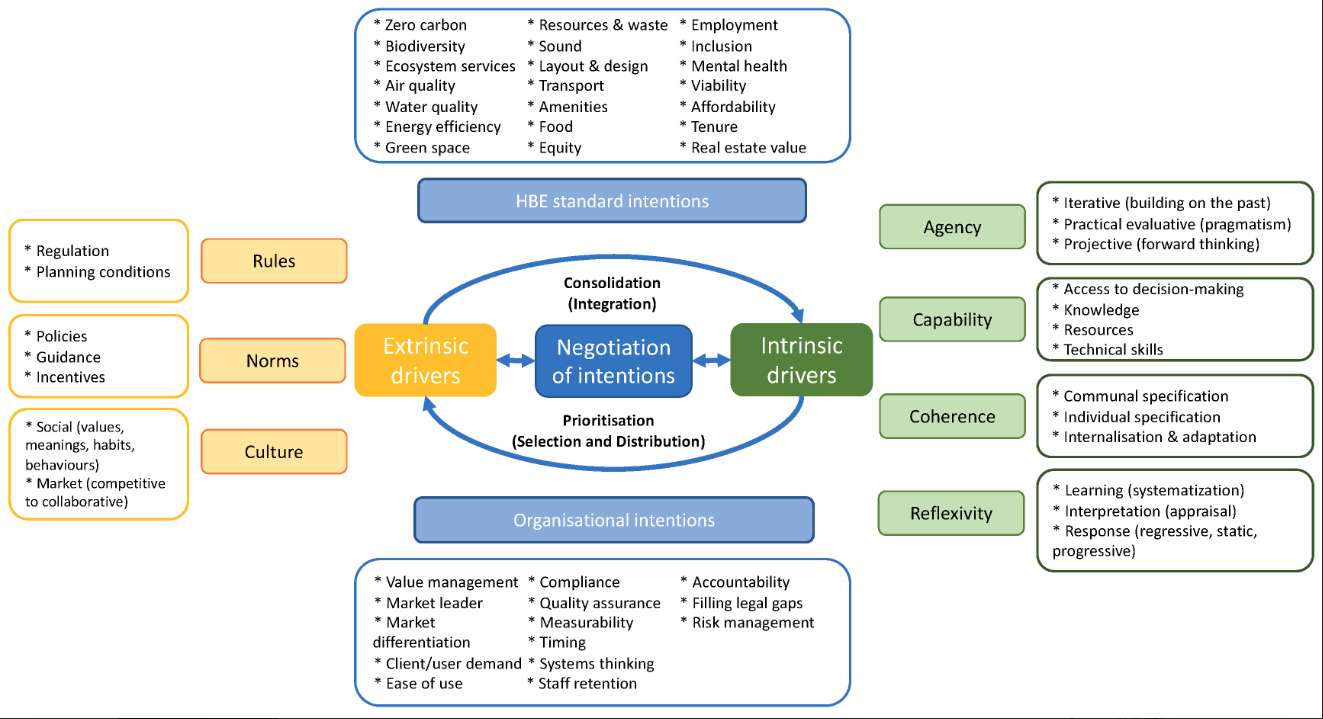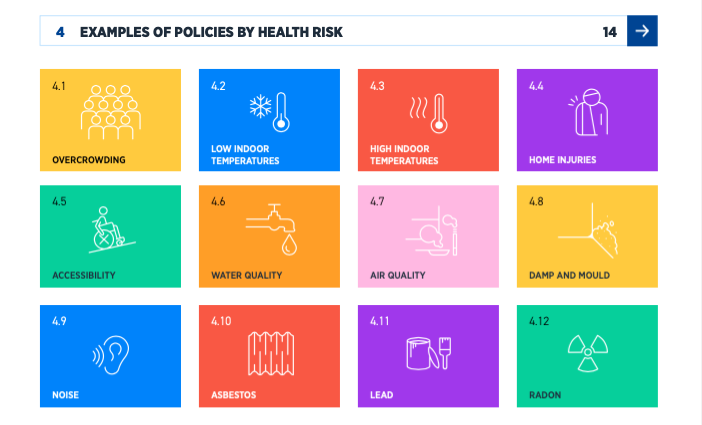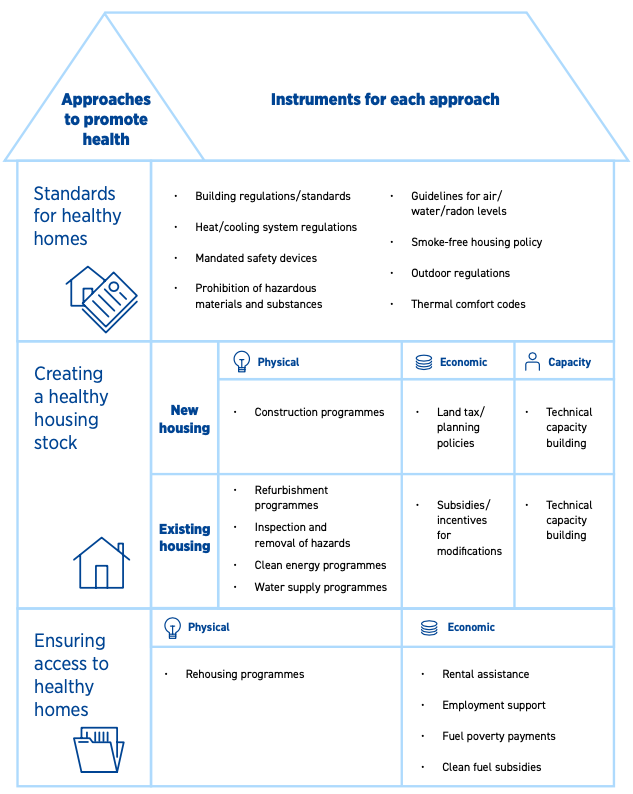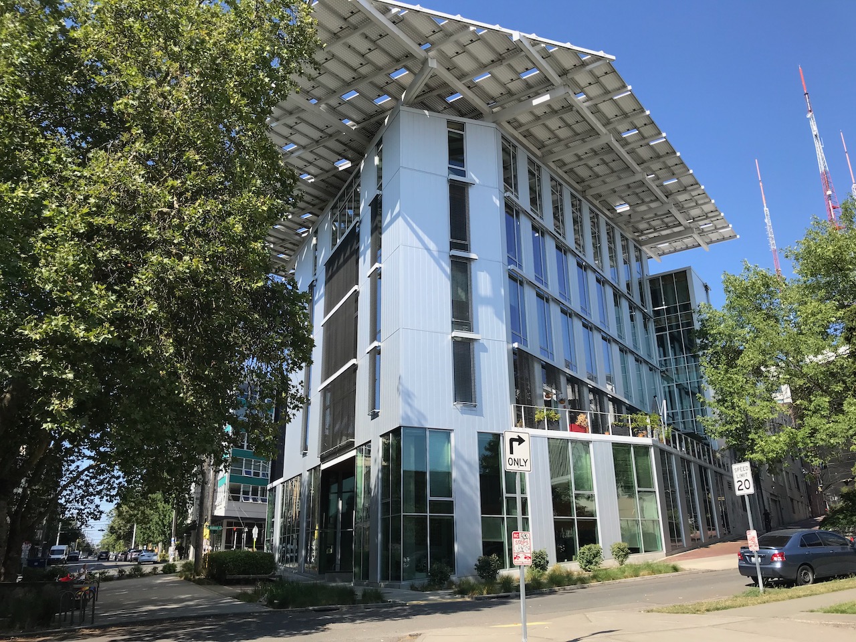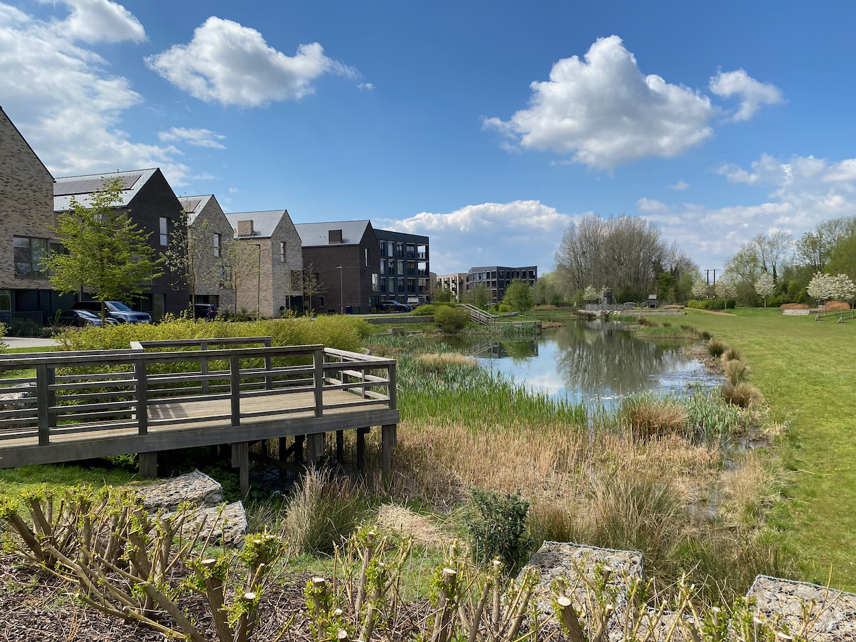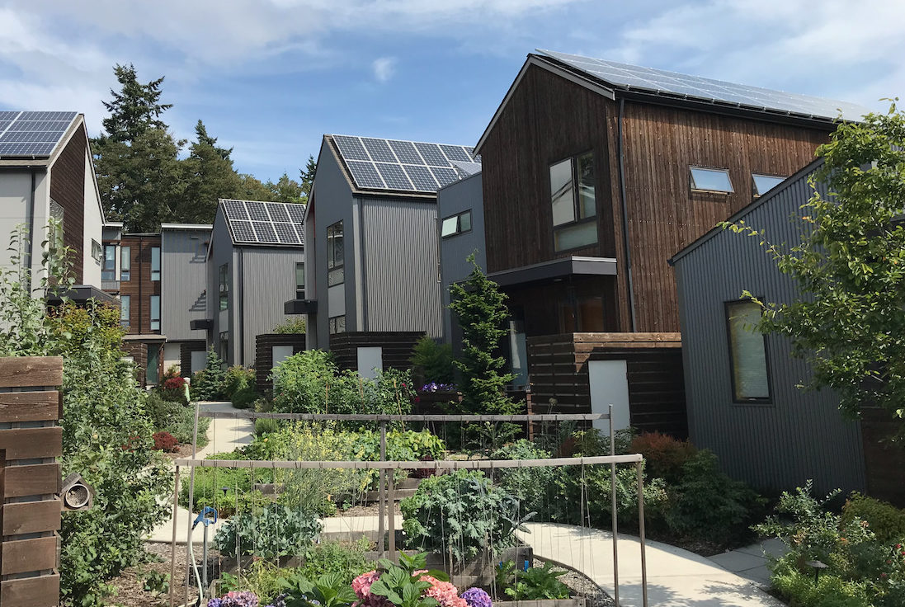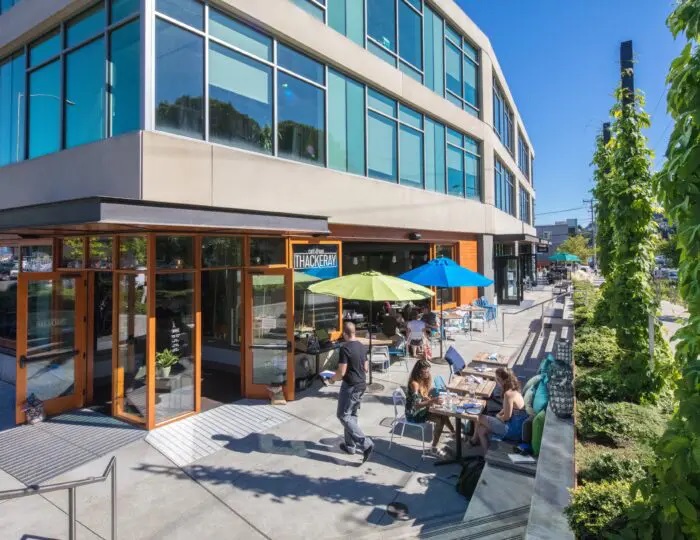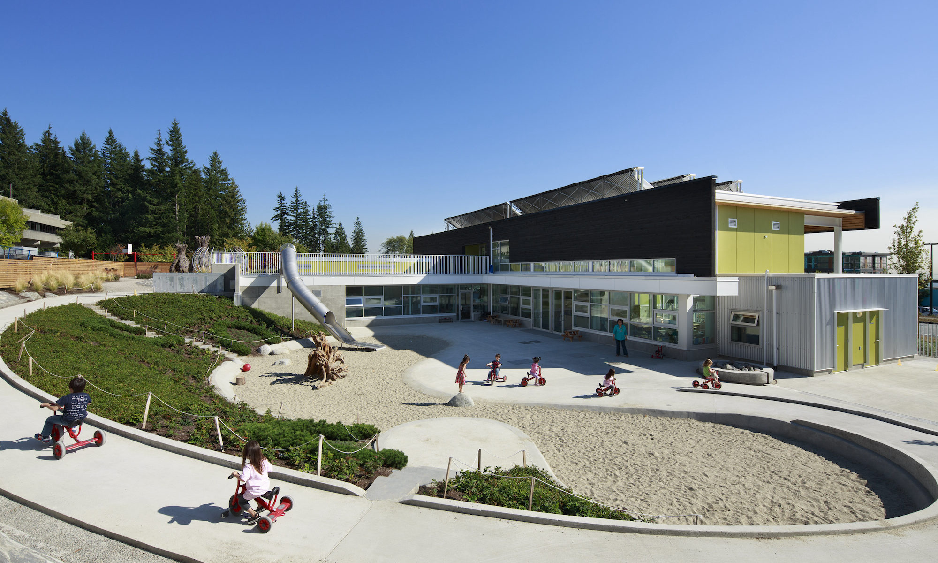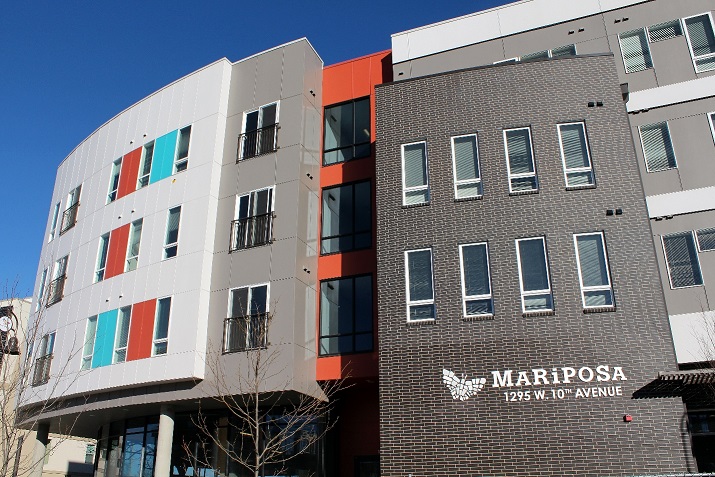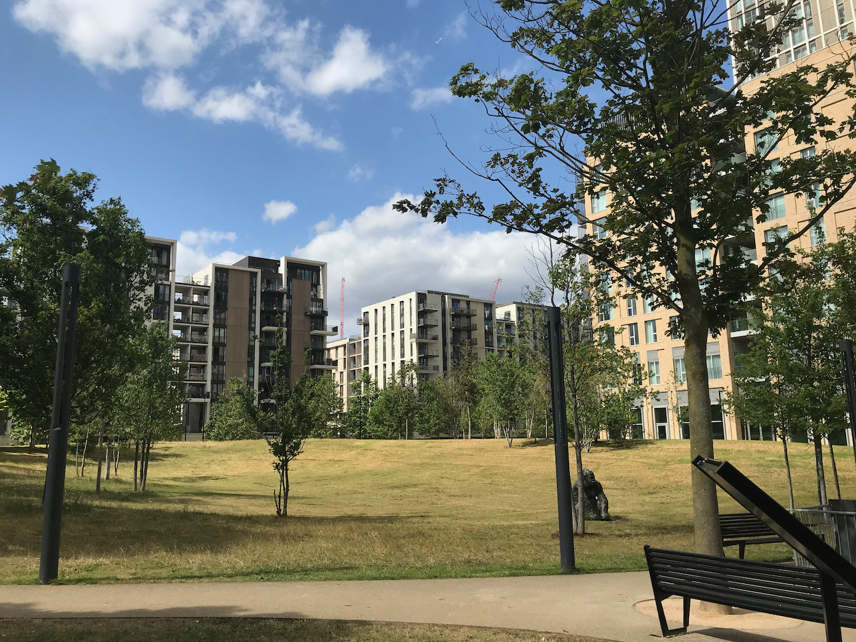The Queen Elizabeth Olympic Park (QEOP) is large-scale, master planned urban regeneration project on the site of the 2012 London Olympic and Paralympic Games. The vision of the project was to use the opportunity of the London 2012 Games to create a dynamic new metropolitan centre for London and an inspiring place where people want to – and can afford to – live, work and visit.
Totalling 560 acres (226 hectares), the QEOP includes plans for up to 6,800 new homes and 91,000 square metres of new commercial space around substantial green and blue infrastructure. The open space includes ‘35km of pathways and cycleways, 6.5km of waterways, over 100 hectares (ha) of land capable of designation as Metropolitan Open Land, 45ha of Biodiversity Action Plan Habitat, 4000 trees, playgrounds and a Park suitable for year-round events and sporting activities’ (1). There are five residential neighbourhoods led by different private sector partners, in addition to East Village (the former Athletes’ Village), including Chobham Manor, East Wick, Sweetwater, Marshgate Wharf and Pudding Mill.
QEOP borders four East London boroughs, Hackney, Tower Hamlets, Newham and Waltham Forest, each with high levels of deprivation and comparatively poor health outcomes. Regeneration plans in each borough aimed to transform the site’s post-industrial landscape and create better living conditions for residents. The London Legacy Development Corporation (LLDC) is the official planning authority of the Olympic Park and was established in 2012 as a mayoral development corporation under the power of the Localism Act 2011. All the planning applications submitted within the boundaries of the Growth Area are processed by the LLDC instead of the local boroughs. This mechanism ensures an integrated approach to the ongoing development in a way which aims to be responsive and accountable to local concerns while reflecting the area’s strategic significance for London.
This project is featured as one of our healthy urban development case studies.
Continue reading “Queen Elizabeth Olympic Park”

