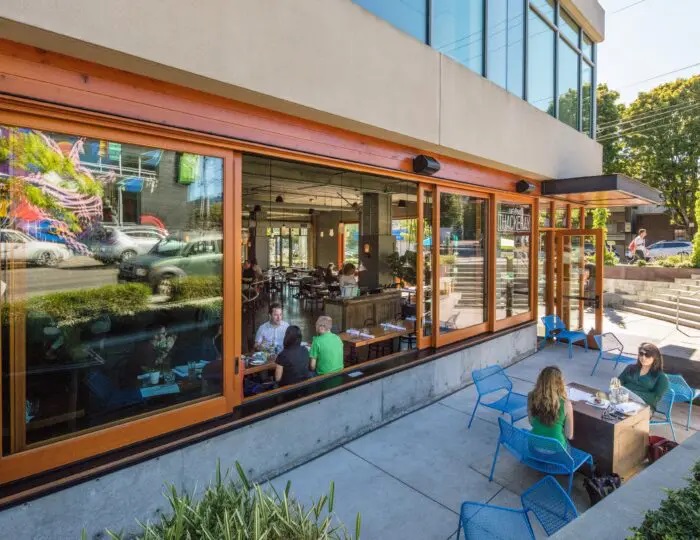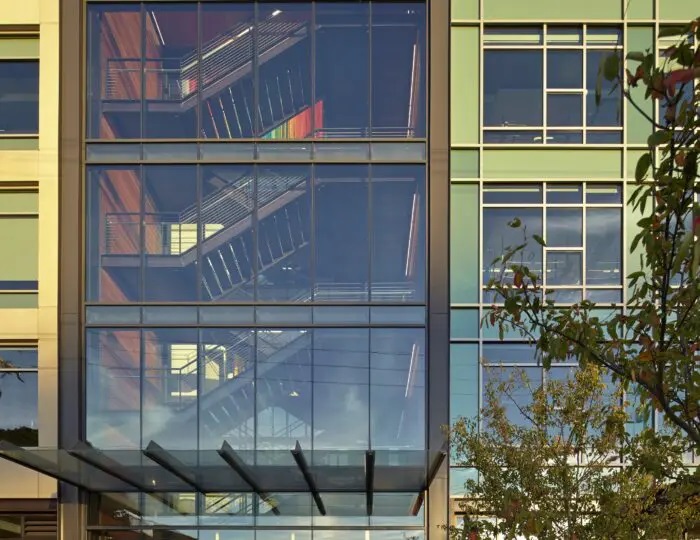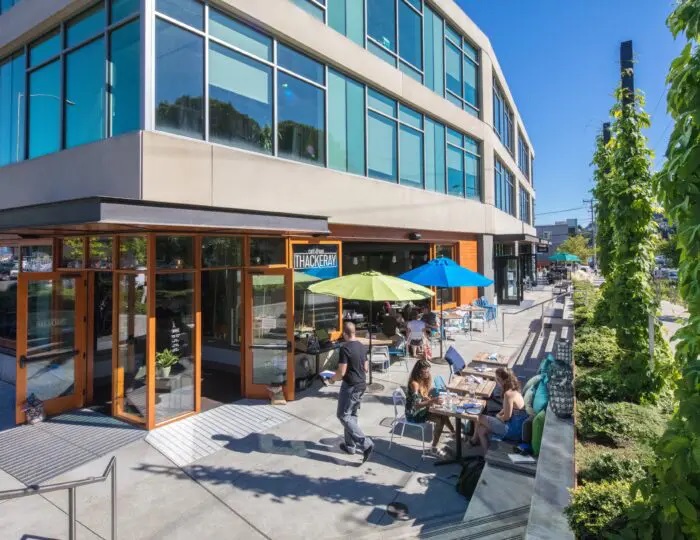Stone34 is a five-storey, mixed-use commercial building in Seattle, USA on Stone Way between 34th and 35th streets in the Fremont neighbourhood. The building was designed according to the City of Seattle’s Deep Green Program (now Living Building Pilot Program) which is aligned with the International Living Future Institute (ILFI). Stone34 is certified LEED Platinum. The building uses around 75 percent less energy and water than similar projects. It was envisaged to act as an urban “trailhead” to Seattle’s popular Burke-Gilman, a 43 km cycling and walking trail. The project’s goals to support both physical activity and sustainability across the building and site were further strengthened when the main tenant, Brooks Sports, a company that makes running shoes and attire, was secured.
This project is featured as one of our healthy urban development case studies and this case study was written by Elizabeth Cooper.
| Location | Seattle, Washington, USA |
| Project type: | Mixed-use commercial |
| Project size: | Building floor space: total of 12,000m2 (9,500 m2 of office space and 2,400 m2 of ground-floor retail space in eight separate retail store units). Outdoor: 740 m2 publicly accessible plaza. |
| Goals: | Deep Green Pilot, physical activity, sustainable development strategies in construction. |
| Date started: | 2011 |
| Date completed: | 2014 |
| Project cost: | USD 71 million |
| Stakeholders: | Developer/Owner: Skanska, Tenants: Brooks, Authorities: Department of Construction & Inspections for the City of Seattle, Design: LMN Architects. |
The scale of sustainable design ambition on the project is shown through its LEED Platinum certification and participation in the City’s transformational ‘Living Building Pilot Program’. The pilot programme is described by the Seattle Department of Construction & Inspections as being “…needed to help us move beyond making incremental changes so we can fundamentally reshape our building and transportation systems for a fossil-free future” (1).
To incentivise developers to meet at least some of the Living Building Challenge standard, Seattle’s pilot programme allowed flexibility with design measures that were outside of the local building regulations, the Seattle Land Use Code (2). Additional floor areas or building heights were also permitted as incentives as part of the pilot programme, and Stone34 benefited from the latter.
In the case of Stone34, the permission to increase the building’s height was contested by members of the local community and some professionals who said that it would ‘compromise neighborhood character and block views of Lake Union’ (2). The adoption of ambitious sustainability targets also came with a new kind of risk for the developer and tenant. If the project’s environmental targets were not met during occupation (assessed after one year), a financial penalty would be imposed by the City. Skanska USA and Brooks signed a legal agreement that established shared responsibility for the in-use water and energy performance (2).
Health and wellbeing
Key design features of Stone34 that contribute to health and wellbeing are summarised in the table below, as they relate to the scales of health impact and core principles of the THRIVES framework (3), using published case studies of the project (2,4,5) (Hendrick, 2017; Skanska, 2014).
Visibility into the building and the provision of public space aimed at trail users could contribute to the site’s health and wellbeing impacts by changing behaviour. The building offers numerous cues to passers-by and staff regarding environmental sustainability, which could result in behaviour change (6). Oberklaid describes how the lobby ‘features a kinetic sculpture by Seattle artist Casey Curran in which brass flowers are programmed to subtly change position and bloom when the building consumes little energy and wilt when use is high…. making the performance of Stone 34 and Brooks incredibly transparent’ (2).
| Planetary health | The location of the building along the Burke-Gilman trail, on-site showers and cycle storage encourage active travel, reducing the number of car trips. Wood and other materials were salvaged from the previous building on the site and repurposed in the new building. 97% of construction waste was diverted from landfill. Built on previously contaminated land. |
| Ecosystem health | The green roof and walls (and ground-level landscaping) contributes to biodiversity, urban cooling and reduces stormwater runoff. Rainwater is harvested on site and reused in toilets and site irrigation. |
| Local health | Designed to provide attractive features that encourage physical activity such as the “active stair”; an open, naturally-lit and highly visible feature of the main lobby area. Adoption of passive cooling and natural ventilation. A reduction in utility bills to increase affordability. Maximising natural lighting with large windows. Social space via a tiered plaza, designed for trail users and other visitors along the front of the building. |
| Inclusion | The developer engaged with neighbourhood groups to understand community needs and concerns. Outreach included small meetings with individuals and neighbourhood groups. |
| Equity | The space around the building has been designed to encourage passers-by and staff to linger in the new plaza and expanded sidewalks. Edible plants are intended to be harvested by anybody. Works by local artists have been installed to increase the sense of connection with the local community. |
| Sustainability | Sustainability was the primary aim of the Living Building Pilot Program, and Stone34 used multiple approaches to maximise both energy and water efficiency (also demonstrated through LEED Platinum BD+C and O+M certification). Key features include: Designed to use around 75% less energy and water than the project baselines. Central stairwell designed as a natural heat exhaust and ventilation system. Planting uses harvested rainwater for irrigation and includes edible plants. Paint met the Green Seal label, and all sealants, glues, adhesives, and carpets were low VOC (Volatile Organic Compound). Natural lighting was maximised by large windows and complemented by efficient LED lights. |



Further images are available on LMN Architects website at Brooks Sports Headquarters Building.
Achievements
A report on the performance of the building (4) highlights key achievements as follows:
- 75% reduction in water use compared to the Seattle 2030 District water use baseline.
- 75% reduction in energy use compared to 2003 Commercial Building Energy Use Survey data.
- 50% of rainwater captured and re-used on site.
The project was also awarded Office Development of the Year by the Washington Chapter of the Commercial Real Estate Development Association (NAIOP) in 2014.
Lessons learned
- The benefits and potential profitability of developing flexible green design standards demonstrated by Stone34 encouraged other developers to adopt these ideas. For instance, the project received permission to increase the building’s height beyond local regulations by 6 metres. It was also reported that Skanska USA sold the building providing ‘a significant return’ and demonstrating the economic value of deep green buildings (2).
- Stone34 provided a useful testbed for emerging technologies. For example, the project demonstrated the benefits of a system using hydronic beams for heating and cooling that has since been replicated in other Skanska USA projects.
- Occupant behaviours are a significant component of energy and water use that created an element of risk in terms of achieving the City’s required environmental targets. Research in the design phase led to energy saving timers on office equipment and shower faucets, among other measures.
- The City’s pilot programme has a penalty for projects that fail to comply with standards at the occupation stage, which may encourage delivery of high environmental targets, but also comes with a financial and reputational risk that may discourage some projects from participating.
More information
- Seattle Department of Construction & Inspections, n.d. Living Building Pilot – Overview. Seattle.gov. (accessed 6.12.22).
- Oberklaid, S., 2015. Inside The Green Headquarters of Brooks: Stone 34. The Urbanist. (accessed 2.26.21).
- Pineo, H., 2020. Towards healthy urbanism: inclusive, equitable and sustainable (THRIVES) – an urban design and planning framework from theory to praxis. Cities Health 0, 1–19.
- Hendrick, M., 2017. Stone34, Seattle. HPB Mag. (accessed 6.12.22).
- Skanska, 2014. Case Study 128: Stone34, USA. (accessed 6.12.22).
- Steg, L., Bolderdijk, J.W., Keizer, K., Perlaviciute, G., 2014. An Integrated Framework for Encouraging Pro-environmental Behaviour: The role of values, situational factors and goals. J. Environ. Psychol. 38, 104–115.
