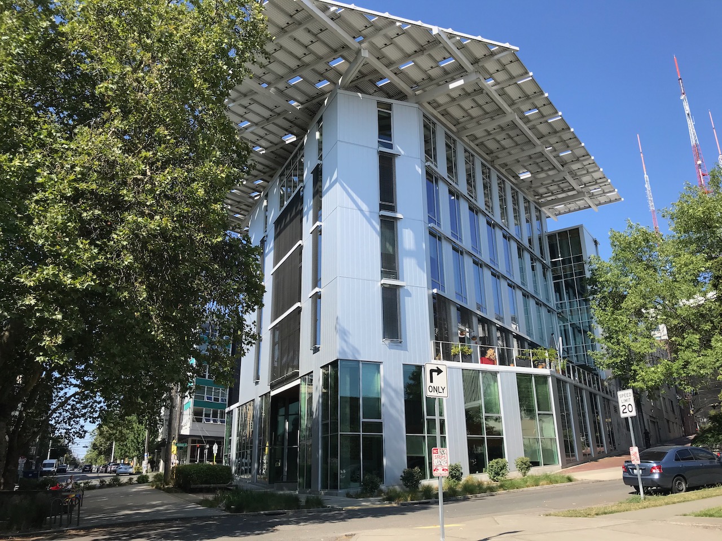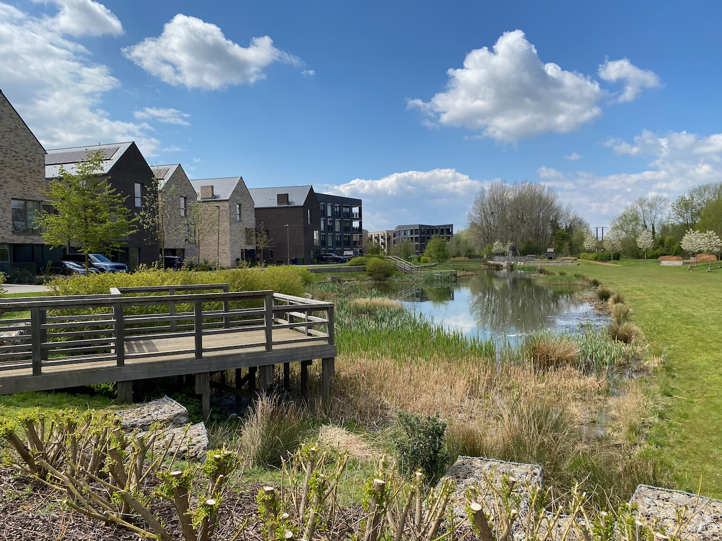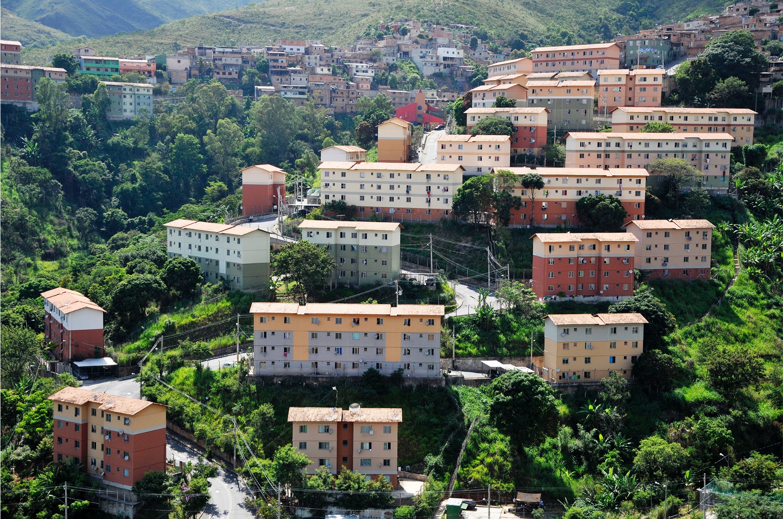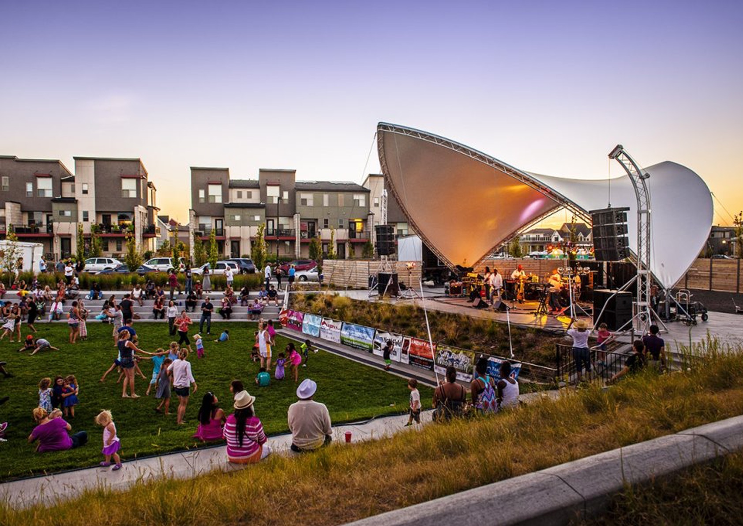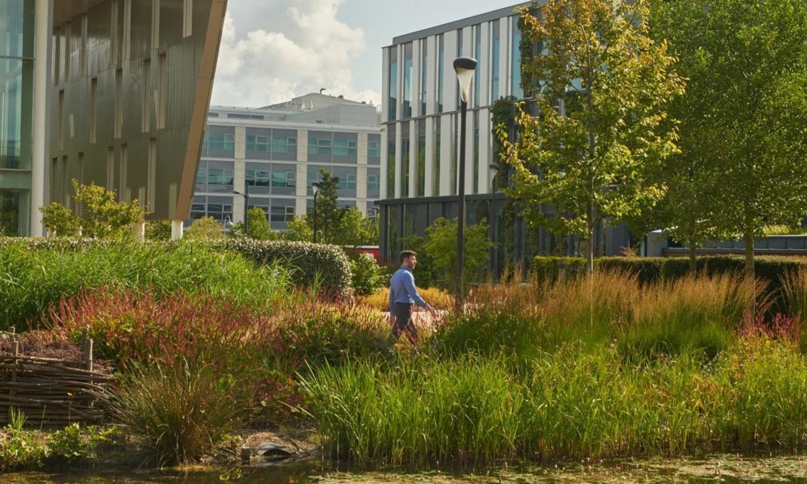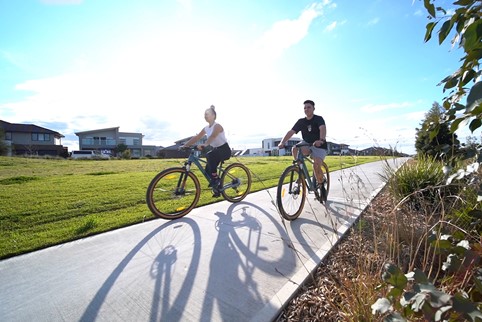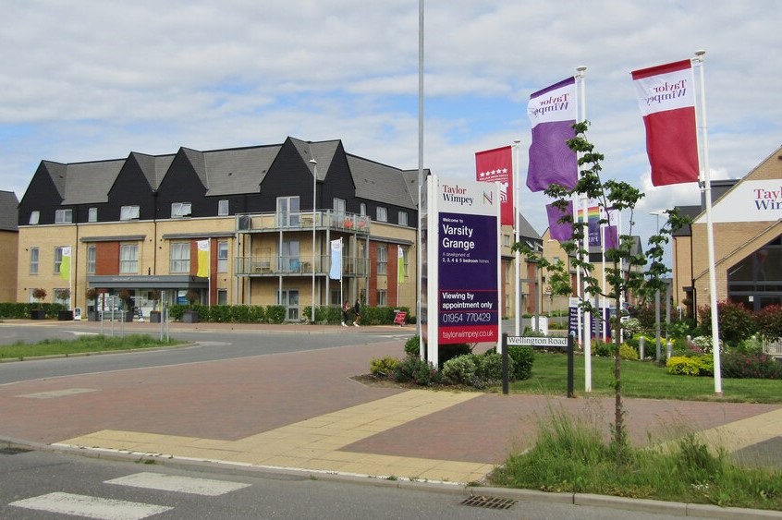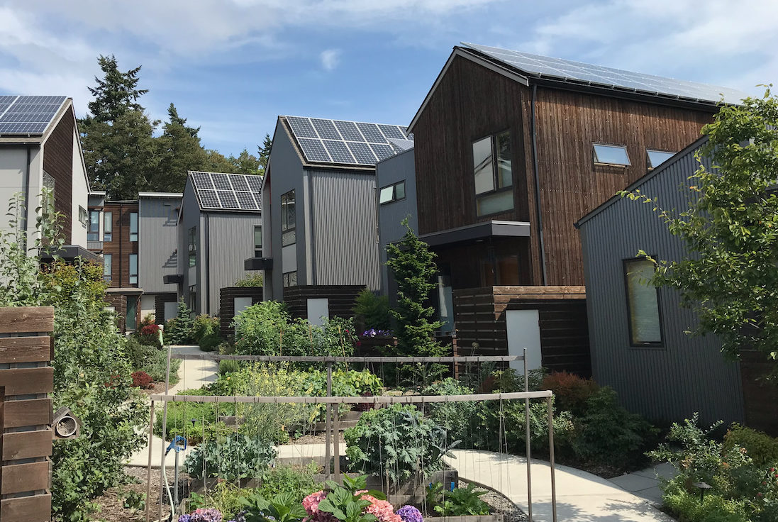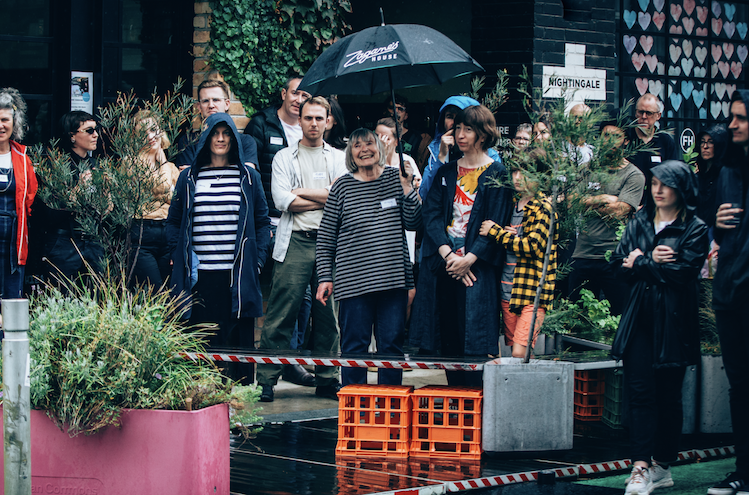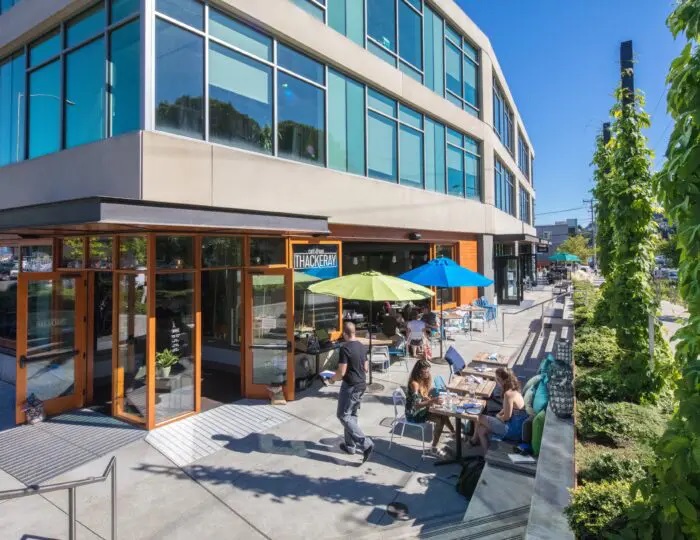The Bullitt Center office building in Seattle, USA pioneered deep green design methods that pushed the boundaries of sustainable architecture. Owned and operated by the Bullitt Foundation, the building is described by Robert Peña and colleagues as catalysing ‘a shift in outlook from the notion of buildings as machines for living to that of buildings as living systems’ (1). Collaborating with the city and a local university, the Bullitt Center project led to a new Living Building Pilot Programme in Seattle and detailed post-occupancy evaluation data to continually improve the functioning of the building for people and the planet.
This project is featured as one of our healthy urban development case studies and this case is adapted from the full version in Healthy Urbanism.(2)
Continue reading “Bullitt Center”
