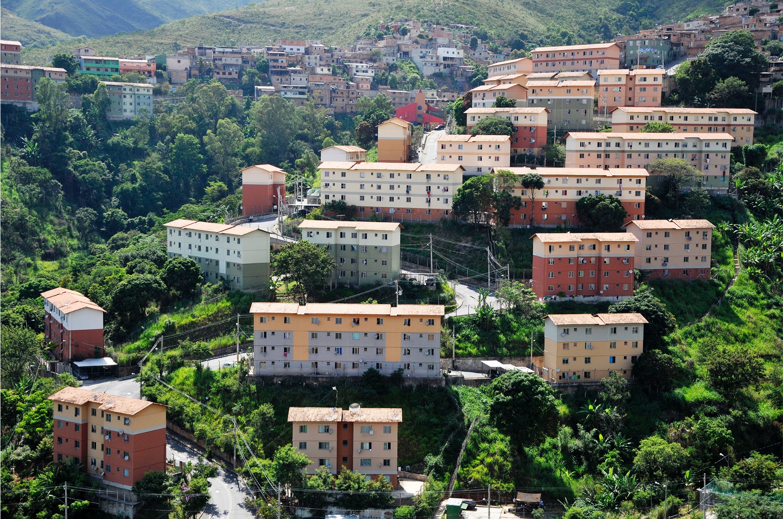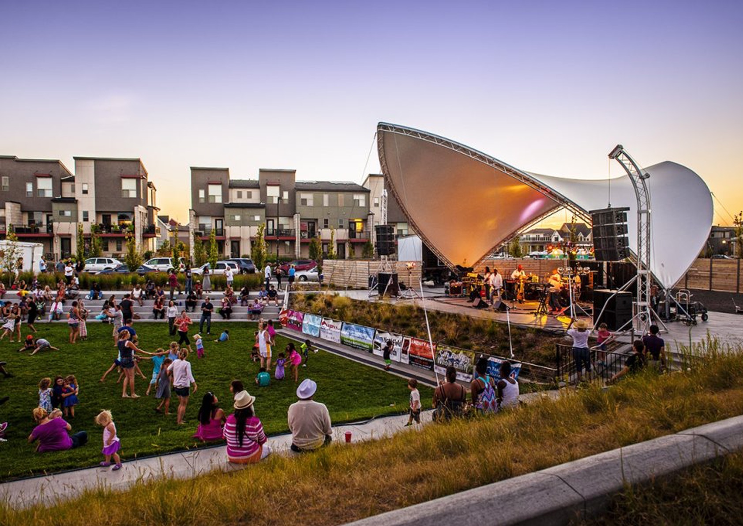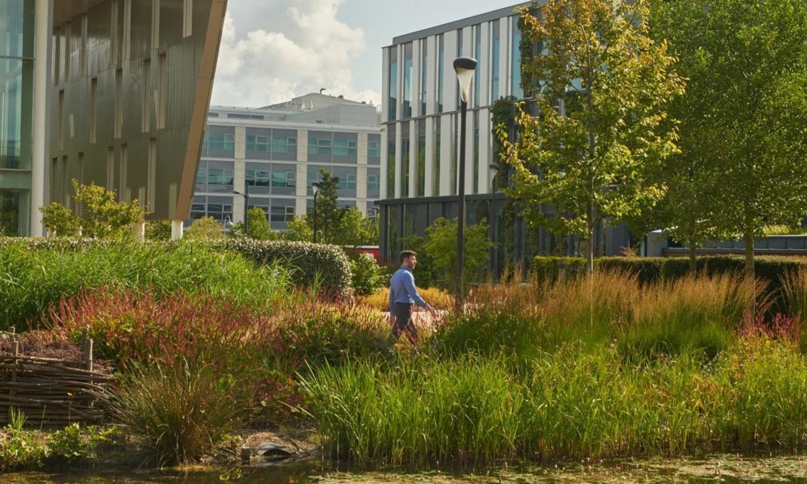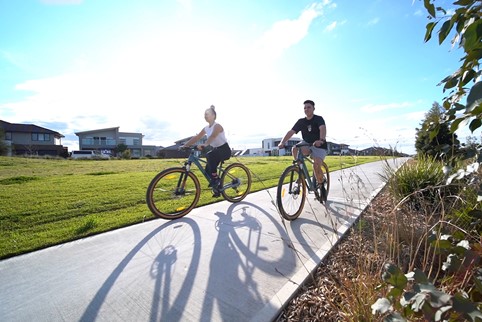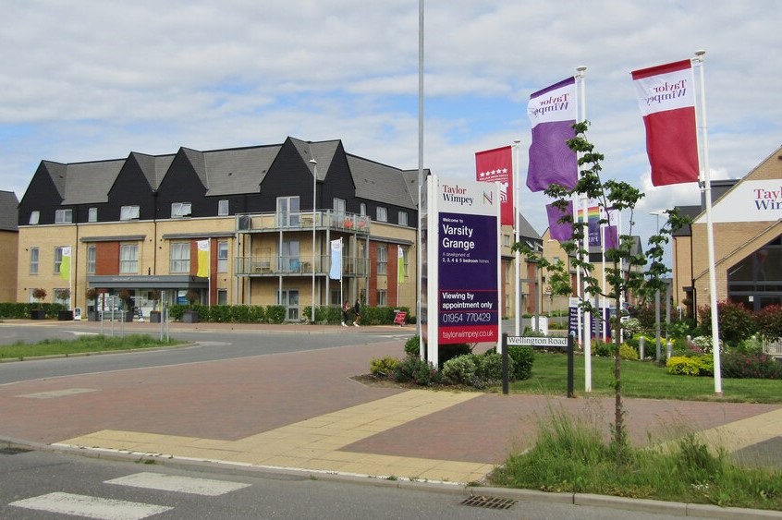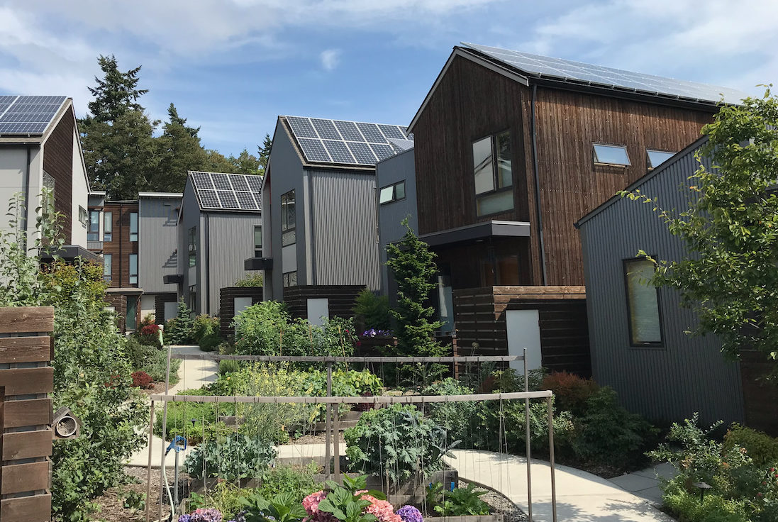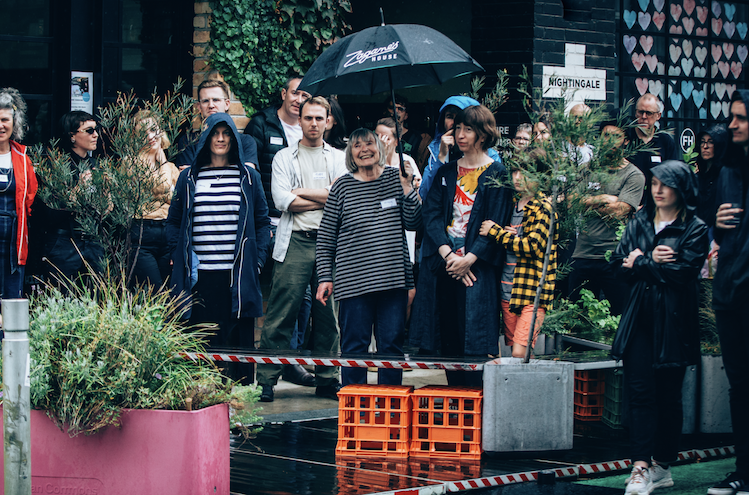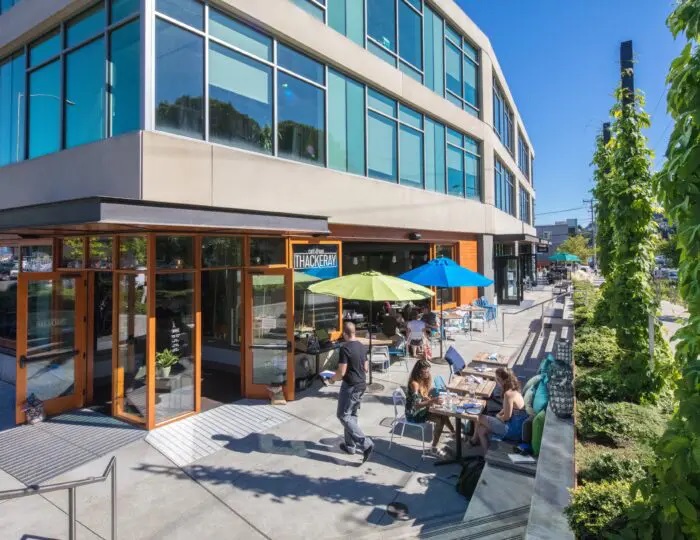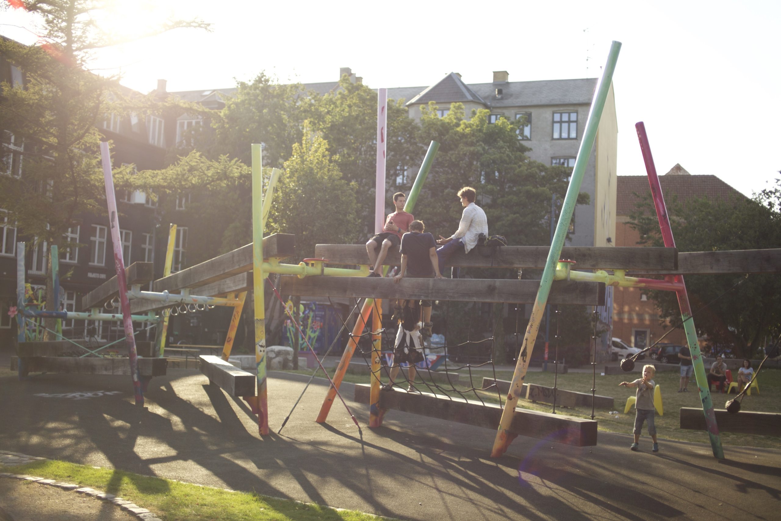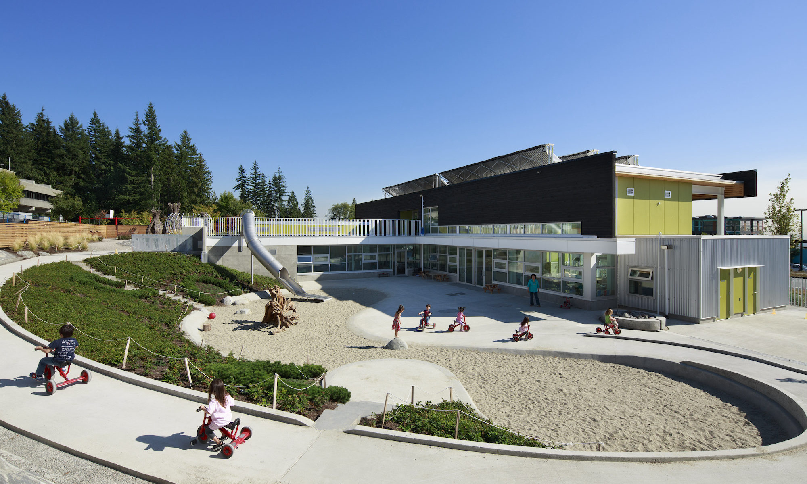Nørrebro, one of the most densely populated, diverse, and disadvantaged neighbourhoods in Copenhagen, is home to Folkets Park (literally, “People’s Park”). It is a small urban park with a rich history as a place associated with local grassroots activism.
Residents created the park in 1971 on the site of a burned down building as a place for children to play. The adjacent Folkets Hus community centre was the site of local activism between the 1960s and 1980s, largely focused on disagreement over urban renewal. In the decades following there was not much municipal intervention in the park, but this shifted after a violent crime in 2012 that spurred the need for a re-design process focused on safety and inclusion.
The 2013 renovation of Folkets Park aimed to create a public space where all users could feel safe and comfortable. Perceived safety and the provision of public greenspace were the main determinants of health for this project. Another key aspect of this project was the aspiration to embed an inclusive and collaborative approach throughout the design process. As explained in guidance by the Gehl Institute, this exemplary project demonstrates how “when designing healthy places, inclusion can be a goal, a process, and a result”.(1)
This project is featured as one of our healthy urban development case studies and this case study was written by Elizabeth Cooper.
Continue reading “Folkets Park”

